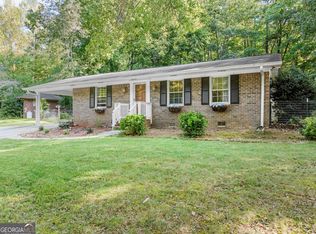Sold for $275,000 on 02/03/25
$275,000
316 Friar Tuck Road, Clarkesville, GA 30523
3beds
--sqft
Single Family Residence
Built in 1971
0.48 Acres Lot
$282,700 Zestimate®
$--/sqft
$1,852 Estimated rent
Home value
$282,700
$192,000 - $413,000
$1,852/mo
Zestimate® history
Loading...
Owner options
Explore your selling options
What's special
Just minutes from the charming town of Clarksville and amongst Habersham’s winding mountain-scape is a move-in ready ranch eager to welcome you home. Boasting a new living design, this gem is ready to shine. To provide a more functional plan that maximizes every inch of usable space, the concept was re-designed by creating a seamless transition from the living room to the kitchen by removing the partition wall. This airy and bright layout has been enhanced with upgraded trim, beamed ceiling, electric fireplace accompanied by a mantle, gleaming hardwood floors and updated light fixtures. With only the new butcher’s-block-island-bar separating the kitchen from the living room, entertaining is a breeze. Don’t let the size of this quaint home fool ya, the kitchen was generously crafted to offer ample space, as well as floor-to-ceiling custom wood cabinets, ample counter space, double-basin stainless sink and is complete with a basic appliance package. The kitchen effortlessly lends space to the sunlit breakfast room with sliding glass doors to the exterior, perfect for guests overflow. The casual dining area also provides access to the laundry closet and carport. Just down the hall you will be pleased to find three spacious bedrooms, each capable of housing larger furniture. These cozy domiciles also offer ample closet space, ceiling fan light fixtures and quick access to the upgraded hall bath with custom tiled shower. Culminating at the end of the hall is the primary bedroom with its own ensuite full bath and multiple closets. The jewel of this home is the outdoor living area - the massive screened porch. Spanning the rear of the home, this oversized exterior amenity boasts not only the perfect spot to enjoy year-round outdoor living, but also offers the ideal spot for dining al-fresco. The porch extends to the brick paver patio perfect for grilling out. Additionally, this package includes a fenced area for your fur babies, storage building, carport with storage room and a secondary detached carport for extra parking. This spectacular brick cottage blends updates, charm and an easy-living plan all tucked away in the established Sherwood Forest community. Welcome to Friar Tuck Road.
Zillow last checked: 8 hours ago
Listing updated: July 10, 2025 at 11:36am
Listed by:
Kristin Goodman 706-338-9252,
Keller Williams Greater Athens
Bought with:
Non Member
ATHENS AREA ASSOCIATION OF REALTORS
Source: Hive MLS,MLS#: CM1022505 Originating MLS: Athens Area Association of REALTORS
Originating MLS: Athens Area Association of REALTORS
Facts & features
Interior
Bedrooms & bathrooms
- Bedrooms: 3
- Bathrooms: 2
- Full bathrooms: 2
- Main level bathrooms: 2
- Main level bedrooms: 3
Bedroom 1
- Level: Main
- Dimensions: 0 x 0
Bedroom 2
- Level: Main
- Dimensions: 0 x 0
Bedroom 3
- Level: Main
- Dimensions: 0 x 0
Bathroom 1
- Level: Main
- Dimensions: 0 x 0
Bathroom 2
- Level: Main
- Dimensions: 0 x 0
Heating
- Central, Electric
Cooling
- Central Air, Electric
Appliances
- Included: Microwave, Oven, Range
Features
- Ceiling Fan(s), Kitchen Island
- Flooring: Tile, Vinyl, Wood
- Basement: None,Crawl Space
- Number of fireplaces: 1
- Fireplace features: Electric
Interior area
- Finished area above ground: 1,296
- Finished area below ground: 0
Property
Parking
- Total spaces: 2
- Parking features: Attached, Detached, Off Street
- Garage spaces: 2
Features
- Patio & porch: Porch, Screened
- Exterior features: Other
- Fencing: Yard Fenced
Lot
- Size: 0.48 Acres
- Features: Level, Sloped
- Topography: Sloping
Details
- Parcel number: 102 258
- Zoning description: Single Family
Construction
Type & style
- Home type: SingleFamily
- Architectural style: Ranch
- Property subtype: Single Family Residence
Materials
- Brick
- Foundation: Crawlspace
Condition
- Year built: 1971
Utilities & green energy
- Sewer: Septic Tank
- Water: Public
Community & neighborhood
Community
- Community features: None
Location
- Region: Clarkesville
- Subdivision: Sherwood Forest
Other
Other facts
- Listing agreement: Exclusive Right To Sell
Price history
| Date | Event | Price |
|---|---|---|
| 2/3/2025 | Sold | $275,000 |
Source: | ||
| 1/22/2025 | Pending sale | $275,000 |
Source: Hive MLS #1022505 Report a problem | ||
| 11/20/2024 | Listed for sale | $275,000+19.6% |
Source: Hive MLS #1022505 Report a problem | ||
| 12/27/2022 | Sold | $230,000+2.2% |
Source: Public Record Report a problem | ||
| 11/23/2022 | Pending sale | $225,000 |
Source: | ||
Public tax history
| Year | Property taxes | Tax assessment |
|---|---|---|
| 2024 | -- | $106,060 +10.8% |
| 2023 | -- | $95,708 +27.5% |
| 2022 | -- | $75,068 +23.9% |
Find assessor info on the county website
Neighborhood: 30523
Nearby schools
GreatSchools rating
- 5/10Clarkesville Elementary SchoolGrades: PK-5Distance: 1.4 mi
- 8/10North Habersham Middle SchoolGrades: 6-8Distance: 1.1 mi
- NAHabersham Ninth Grade AcademyGrades: 9Distance: 4.4 mi
Schools provided by the listing agent
- Elementary: Clarkesville Elementary
- Middle: North Habersham Middle School
- High: Habersham Central High School
Source: Hive MLS. This data may not be complete. We recommend contacting the local school district to confirm school assignments for this home.

Get pre-qualified for a loan
At Zillow Home Loans, we can pre-qualify you in as little as 5 minutes with no impact to your credit score.An equal housing lender. NMLS #10287.
Sell for more on Zillow
Get a free Zillow Showcase℠ listing and you could sell for .
$282,700
2% more+ $5,654
With Zillow Showcase(estimated)
$288,354