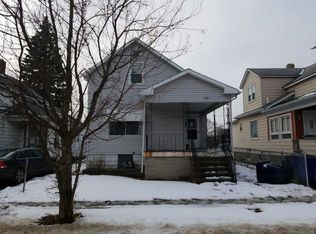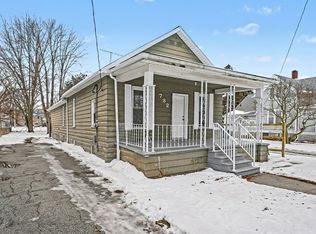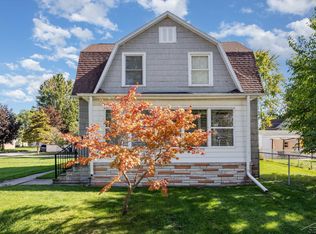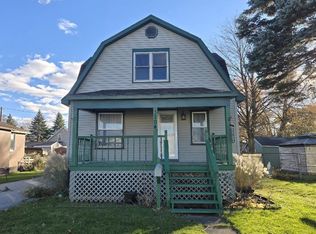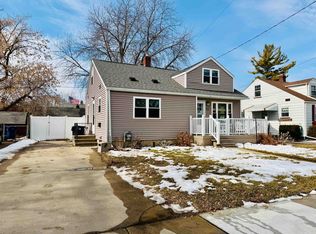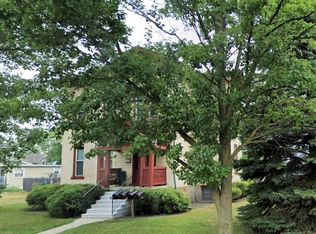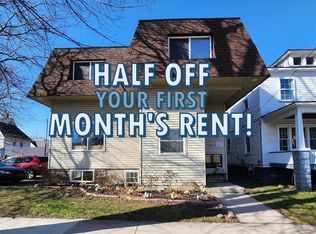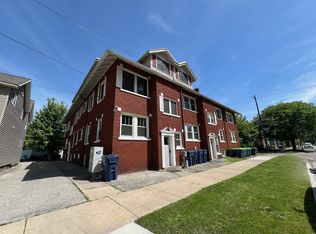Move-in ready and newly updated, this 1,150 sq ft home features a newer roof, new water heater, new flooring, an updated bathroom (gutted to the studs), and a newer kitchen. The updates throughout make this a low-maintenance option for the next owner. Conveniently located within walking distance to local restaurants, the YMCA, and nearby waterfront access, this home offers easy access to everyday amenities and recreation.
For sale
Price cut: $5.1K (2/3)
$109,900
316 Fraser St, Bay City, MI 48708
3beds
1,158sqft
Est.:
Single Family Residence
Built in 1910
4,791.6 Square Feet Lot
$106,100 Zestimate®
$95/sqft
$-- HOA
What's special
Updated bathroomNewer roofNewer kitchenNew flooring
- 30 days |
- 802 |
- 44 |
Zillow last checked: 8 hours ago
Listing updated: February 17, 2026 at 06:25am
Listed by:
TJ Beckman 989-882-7338,
RE/MAX New Image 989-790-0890
Source: MiRealSource,MLS#: 50197884 Originating MLS: Saginaw Board of REALTORS
Originating MLS: Saginaw Board of REALTORS
Tour with a local agent
Facts & features
Interior
Bedrooms & bathrooms
- Bedrooms: 3
- Bathrooms: 1
- Full bathrooms: 1
- Main level bathrooms: 1
- Main level bedrooms: 2
Rooms
- Room types: Bedroom, Living Room, Office, Bathroom, Dining Room
Bedroom 1
- Features: Carpet
- Level: Main
- Area: 81
- Dimensions: 9 x 9
Bedroom 2
- Features: Carpet
- Level: Main
- Area: 81
- Dimensions: 9 x 9
Bedroom 3
- Features: Carpet
- Level: Upper
- Area: 165
- Dimensions: 11 x 15
Bathroom 1
- Level: Main
Dining room
- Level: Main
- Area: 81
- Dimensions: 9 x 9
Kitchen
- Level: Main
- Area: 165
- Dimensions: 15 x 11
Living room
- Features: Luxury Vinyl
- Level: Main
- Area: 165
- Dimensions: 11 x 15
Heating
- Forced Air, Natural Gas
Cooling
- Wall/Window Unit(s)
Appliances
- Included: Gas Water Heater
Features
- Walk-In Closet(s), Pantry, Eat-in Kitchen
- Flooring: Carpet
- Windows: Skylight(s)
- Basement: Block
- Has fireplace: No
Interior area
- Total structure area: 1,578
- Total interior livable area: 1,158 sqft
- Finished area above ground: 1,158
- Finished area below ground: 0
Property
Features
- Levels: One and One Half
- Stories: 1.5
- Patio & porch: Porch
- Exterior features: Street Lights
- Waterfront features: None
- Frontage type: Road
- Frontage length: 50
Lot
- Size: 4,791.6 Square Feet
- Dimensions: 50 x 110
- Features: Cleared, Sidewalks, City Lot
Details
- Parcel number: 16002832700400
- Zoning description: Residential
- Special conditions: Private
Construction
Type & style
- Home type: SingleFamily
- Architectural style: Traditional
- Property subtype: Single Family Residence
Materials
- Aluminum Siding
- Foundation: Basement
Condition
- Year built: 1910
Utilities & green energy
- Sewer: Public Sanitary
- Water: Public
- Utilities for property: Cable/Internet Avail.
Community & HOA
Community
- Subdivision: N/A
HOA
- Has HOA: No
Location
- Region: Bay City
Financial & listing details
- Price per square foot: $95/sqft
- Tax assessed value: $57,400
- Annual tax amount: $1,353
- Date on market: 1/20/2026
- Cumulative days on market: 26 days
- Listing agreement: Exclusive Right To Sell
- Listing terms: Cash,Conventional,FHA,VA Loan
Estimated market value
$106,100
$101,000 - $111,000
$1,275/mo
Price history
Price history
| Date | Event | Price |
|---|---|---|
| 2/17/2026 | Listed for sale | $109,900$95/sqft |
Source: | ||
| 2/11/2026 | Pending sale | $109,900$95/sqft |
Source: | ||
| 2/3/2026 | Price change | $109,900-4.4%$95/sqft |
Source: | ||
| 1/20/2026 | Listed for sale | $115,000+91.7%$99/sqft |
Source: | ||
| 11/24/2025 | Sold | $60,000-7.6%$52/sqft |
Source: | ||
| 11/3/2025 | Pending sale | $64,900$56/sqft |
Source: | ||
| 10/17/2025 | Listed for sale | $64,900$56/sqft |
Source: | ||
| 9/30/2025 | Listing removed | $64,900$56/sqft |
Source: Berkshire Hathaway HomeServices Michigan and Northern Indiana Real Estate #50188265 Report a problem | ||
| 9/28/2025 | Listed for sale | $64,900$56/sqft |
Source: | ||
| 9/21/2025 | Contingent | $64,900$56/sqft |
Source: | ||
| 9/12/2025 | Listed for sale | $64,900-7.2%$56/sqft |
Source: | ||
| 9/12/2025 | Listing removed | $69,900$60/sqft |
Source: Berkshire Hathaway HomeServices Michigan and Northern Indiana Real Estate #50168898 Report a problem | ||
| 5/13/2025 | Price change | $69,900-6.7%$60/sqft |
Source: | ||
| 4/22/2025 | Price change | $74,900-6.3%$65/sqft |
Source: | ||
| 4/14/2025 | Price change | $79,900-5.9%$69/sqft |
Source: | ||
| 3/17/2025 | Listed for sale | $84,900$73/sqft |
Source: | ||
Public tax history
Public tax history
| Year | Property taxes | Tax assessment |
|---|---|---|
| 2024 | $1,223 | $28,700 +20.1% |
| 2023 | -- | $23,900 +10.1% |
| 2022 | -- | $21,700 +6.6% |
| 2021 | -- | $20,350 +12.7% |
| 2020 | $1,114 | $18,050 +6.2% |
| 2019 | -- | $17,000 +2.7% |
| 2018 | $1,114 -10.9% | $16,550 |
| 2017 | $1,250 | $16,550 -9.3% |
| 2016 | $1,250 | $18,250 -7.8% |
| 2015 | $1,250 +12.4% | $19,800 +8.8% |
| 2014 | $1,112 | $18,200 +11% |
| 2013 | -- | $16,400 -11.4% |
| 2012 | -- | $18,500 -5.6% |
| 2011 | -- | $19,600 -19.3% |
| 2010 | -- | $24,300 -15.6% |
| 2009 | -- | $28,800 +4.5% |
| 2008 | -- | $27,550 -3.5% |
| 2007 | -- | $28,550 -1% |
| 2006 | -- | $28,850 |
| 2005 | -- | $28,850 +11.4% |
| 2004 | -- | $25,900 +8.8% |
| 2003 | -- | $23,800 +4.8% |
| 2002 | $1,114 | $22,700 +9.7% |
| 2000 | -- | $20,700 |
Find assessor info on the county website
BuyAbility℠ payment
Est. payment
$696/mo
Principal & interest
$567
Property taxes
$129
Climate risks
Neighborhood: 48708
Nearby schools
GreatSchools rating
- 5/10Washington Elementary SchoolGrades: PK-5Distance: 1.1 mi
- 3/10Handy Middle SchoolGrades: 6-8Distance: 1.7 mi
- 5/10Bay City Central High SchoolGrades: 9-12Distance: 0.8 mi
Schools provided by the listing agent
- District: Bay City School District
Source: MiRealSource. This data may not be complete. We recommend contacting the local school district to confirm school assignments for this home.
