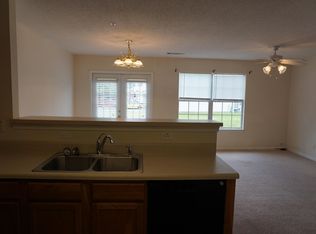Nestled in the desirable Shoal River Landing community in Crestview, this stunning 4-bedroom, 2-bathroom home is just a short stroll from Riverside Elementary and Shoal River Middle School. Conveniently located near Highway 85, it features an attached 2-car garage and additional driveway parking. The thoughtfully designed split-bedroom floor plan offers spacious main living areas while ensuring privacy for the bedrooms. The kitchen is a chef's delight, equipped with stainless steel appliances and a breakfast bar overlooking the dining area. The inviting living room boasts recessed lighting and stylish laminate flooring. Retreat to the expansive primary suite, complete with a walk-in closet, stall shower, and dual vanity. Three additional well-sized bedrooms, a second full bathroom, and a laundry room with washer and dryer hookups complete the interior. Step outside to a charming covered back patio, perfect for relaxing and enjoying the outdoors. Plus, you'll have access to fantastic community amenities, including a sparkling pool, picnic area, and clubhouse. Don't miss the opportunity to make this beautiful home your own! HOA rules and regulations apply.
Pets are considered with a $300 per pet non-refundable pet fee (Subject to Owner Approval)
No smoking is permitted
In addition to the rental amount, all Sundance Rental Management residents are enrolled in the Resident Benefits Package (RBP) for $25.00/month which includes liability insurance, credit building to help boost the resident's credit score with timely rent payments, and much more! The benefits can be found on our website under Tenant FAQ.
House for rent
$2,000/mo
316 Flounder St, Crestview, FL 32539
4beds
1,768sqft
Price may not include required fees and charges.
Single family residence
Available now
Cats, dogs OK
Central air, ceiling fan
Hookups laundry
Attached garage parking
-- Heating
What's special
Breakfast barPrivacy for the bedroomsExpansive primary suiteCharming covered back patioSplit-bedroom floor planStylish laminate flooringStall shower
- 3 days
- on Zillow |
- -- |
- -- |
Travel times
Facts & features
Interior
Bedrooms & bathrooms
- Bedrooms: 4
- Bathrooms: 2
- Full bathrooms: 2
Cooling
- Central Air, Ceiling Fan
Appliances
- Included: Dishwasher, Microwave, Range/Oven, Refrigerator, WD Hookup
- Laundry: Hookups
Features
- Ceiling Fan(s), WD Hookup, Walk In Closet, Walk-In Closet(s)
Interior area
- Total interior livable area: 1,768 sqft
Property
Parking
- Parking features: Attached
- Has attached garage: Yes
- Details: Contact manager
Features
- Patio & porch: Patio
- Exterior features: 2 Bathrooms, 4 Bedrooms, Breakfast Bar, Driveway Parking, Flooring: Laminate/Carpet, HOA Rules & Regulations Apply, HVAC: Central Electric, Neighborhood Sidewalks, No smoking is permitted, Pavilion, Pets are considered with a $300 per pet non-refundable pet fee (Subject to Owner Approval), Primary Suite: Dual Vanity, Primary Suite: Stall Shower, Split Bedroom floor-plan, Stainless appliances, Walk In Closet
- Has private pool: Yes
Details
- Parcel number: 273N23177700001440
Construction
Type & style
- Home type: SingleFamily
- Property subtype: Single Family Residence
Community & HOA
Community
- Security: Security System
HOA
- Amenities included: Pool
Location
- Region: Crestview
Financial & listing details
- Lease term: Contact For Details
Price history
| Date | Event | Price |
|---|---|---|
| 6/3/2025 | Listed for rent | $2,000$1/sqft |
Source: Zillow Rentals | ||
| 9/3/2021 | Sold | $302,400$171/sqft |
Source: Public Record | ||
![[object Object]](https://photos.zillowstatic.com/fp/5875405dc31419efd4c7e702a6671dcf-p_i.jpg)
