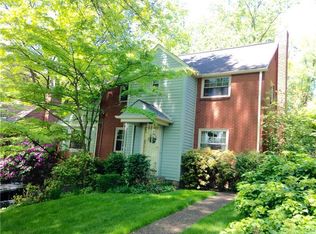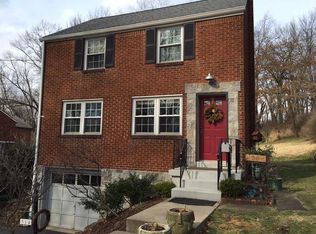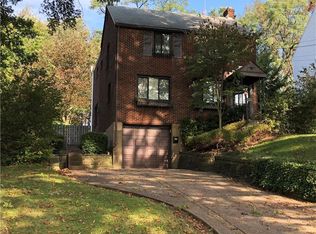Sold for $311,081
$311,081
316 Edgewood Rd, Pittsburgh, PA 15221
3beds
2,368sqft
Single Family Residence
Built in 1946
8,799.12 Square Feet Lot
$341,900 Zestimate®
$131/sqft
$2,274 Estimated rent
Home value
$341,900
$321,000 - $362,000
$2,274/mo
Zestimate® history
Loading...
Owner options
Explore your selling options
What's special
Beautiful colonial-style home located in the desirable Edgewood Acres area of Forest Hills. Main level offers a bright and spacious living room with built in shelves, a dining room overlooking a patio and semi-private yard, and a fully equipped kitchen with views of the beautiful tree lined street. Family room has handsome knotty pine walls and splendid backyard views. Picture windows in the dining room and family room invite the outdoors into this home. Updated half bath situated away from the main cooking/dining area. A loop around the main level provides an open concept look and feel. Upper level has 3 large bedrooms generously spaced apart giving each room a sense of privacy. Two full baths complete the upper level. Hardwood flooring and endless closet space throughout the home. Large basement is 27x22 and has decent ceiling height. 1 car attached garage. Recent updates include: 1 of the 2 central a/c units (2023), roof (2021), 2 furnaces, water heater (2019), sump pump (2018).
Zillow last checked: 8 hours ago
Listing updated: August 11, 2023 at 10:20am
Listed by:
Eileen Doheny 412-521-5500,
BERKSHIRE HATHAWAY THE PREFERRED REALTY
Bought with:
Thomas Cahill, RS280914
COLDWELL BANKER REALTY
Source: WPMLS,MLS#: 1605198 Originating MLS: West Penn Multi-List
Originating MLS: West Penn Multi-List
Facts & features
Interior
Bedrooms & bathrooms
- Bedrooms: 3
- Bathrooms: 3
- Full bathrooms: 2
- 1/2 bathrooms: 1
Primary bedroom
- Level: Upper
- Dimensions: 22x12
Bedroom 2
- Level: Upper
- Dimensions: 12x11
Bedroom 3
- Level: Upper
- Dimensions: 16x11
Dining room
- Level: Main
- Dimensions: 14x10
Family room
- Level: Main
- Dimensions: 18x12
Kitchen
- Level: Main
- Dimensions: 13x9
Laundry
- Level: Basement
- Dimensions: 27x22
Living room
- Level: Main
- Dimensions: 22x12
Heating
- Forced Air, Gas
Cooling
- Central Air
Appliances
- Included: Some Gas Appliances, Dryer, Dishwasher, Disposal, Microwave, Refrigerator, Stove, Washer
Features
- Flooring: Ceramic Tile, Hardwood
- Windows: Multi Pane, Screens
- Basement: Unfinished,Walk-Out Access
- Number of fireplaces: 1
- Fireplace features: Wood Burning
Interior area
- Total structure area: 2,368
- Total interior livable area: 2,368 sqft
Property
Parking
- Total spaces: 2
- Parking features: Attached, Garage, Off Street
- Has attached garage: Yes
Features
- Levels: Two
- Stories: 2
- Pool features: None
Lot
- Size: 8,799 sqft
- Dimensions: 0.202
Details
- Parcel number: 0234H00218000000
Construction
Type & style
- Home type: SingleFamily
- Architectural style: Colonial,Two Story
- Property subtype: Single Family Residence
Materials
- Brick, Frame
- Roof: Asphalt
Condition
- Resale
- Year built: 1946
Utilities & green energy
- Sewer: Public Sewer
- Water: Public
Community & neighborhood
Community
- Community features: Public Transportation
Location
- Region: Pittsburgh
Price history
| Date | Event | Price |
|---|---|---|
| 8/11/2023 | Sold | $311,081-2.5%$131/sqft |
Source: | ||
| 7/9/2023 | Contingent | $319,000$135/sqft |
Source: | ||
| 6/29/2023 | Price change | $319,000-0.9%$135/sqft |
Source: | ||
| 6/20/2023 | Price change | $322,000-4.5%$136/sqft |
Source: | ||
| 6/1/2023 | Listed for sale | $337,000$142/sqft |
Source: | ||
Public tax history
| Year | Property taxes | Tax assessment |
|---|---|---|
| 2025 | $6,985 +5.9% | $168,100 |
| 2024 | $6,595 +828.9% | $168,100 +12% |
| 2023 | $710 | $150,100 |
Find assessor info on the county website
Neighborhood: Forest Hills
Nearby schools
GreatSchools rating
- 5/10Edgewood El SchoolGrades: PK-5Distance: 0.8 mi
- 2/10DICKSON PREP STEAM ACADEMYGrades: 6-8Distance: 1.4 mi
- 2/10Woodland Hills Senior High SchoolGrades: 9-12Distance: 0.7 mi
Schools provided by the listing agent
- District: Woodland Hills
Source: WPMLS. This data may not be complete. We recommend contacting the local school district to confirm school assignments for this home.
Get pre-qualified for a loan
At Zillow Home Loans, we can pre-qualify you in as little as 5 minutes with no impact to your credit score.An equal housing lender. NMLS #10287.


