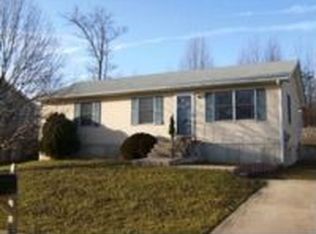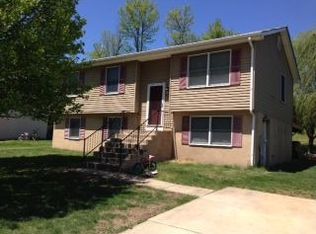Sold for $301,000
$301,000
316 E Village Rd, Elkton, MD 21921
3beds
1,671sqft
Single Family Residence
Built in 1991
8,755 Square Feet Lot
$326,300 Zestimate®
$180/sqft
$2,189 Estimated rent
Home value
$326,300
$303,000 - $352,000
$2,189/mo
Zestimate® history
Loading...
Owner options
Explore your selling options
What's special
This charming split-level home in Elkton, Maryland, right near the Delaware border offers a comfortable blend of space and serenity. With three cozy bedrooms and 1 full bath on the top floor, it's ideal for both first-time buyers and those who love to entertain. The standout feature is undoubtedly the back deck, providing a perfect spot to unwind while enjoying the tranquil views of an open field and trees behind the property. This peaceful backdrop makes for a picturesque setting, perfect for morning coffee or evening gatherings. The downstairs area of the split boasts two large rooms with a half bath and access to outdoors. Perfect space for additional family Room, Crafts or Gym Area, Play Room or Storage, the possibilities await. As you pull up to the home, you will find personal parking in the expanded drive way for two cars. Under the expansive deck you have a very large storage area for lawn equipment, furniture and toys. If you're looking for a home that combines convenience and space with a touch of nature, this property is must-see. This home is ready for a Buyer to add their personal touch and is priced to sell. Close to major Roads and nearby I95 for easy to commute to work, nearby shopping, restaurants and parks.
Zillow last checked: 8 hours ago
Listing updated: June 14, 2024 at 05:11am
Listed by:
Pamela Cox 302-750-8584,
BHHS Fox & Roach-Christiana
Bought with:
Mr. Leonard Tehrani, AB069180
Empower Real Estate, LLC
Source: Bright MLS,MLS#: MDCC2012920
Facts & features
Interior
Bedrooms & bathrooms
- Bedrooms: 3
- Bathrooms: 2
- Full bathrooms: 1
- 1/2 bathrooms: 1
- Main level bathrooms: 1
- Main level bedrooms: 3
Basement
- Area: 702
Heating
- Baseboard, Heat Pump, Electric
Cooling
- Central Air, Electric
Appliances
- Included: Washer, Refrigerator, Dryer, Microwave, Oven/Range - Electric, Electric Water Heater
- Laundry: In Basement
Features
- Ceiling Fan(s)
- Flooring: Carpet, Laminate, Vinyl
- Basement: Improved,Walk-Out Access
- Has fireplace: No
Interior area
- Total structure area: 1,671
- Total interior livable area: 1,671 sqft
- Finished area above ground: 969
- Finished area below ground: 702
Property
Parking
- Total spaces: 3
- Parking features: Driveway, On Street
- Uncovered spaces: 3
Accessibility
- Accessibility features: None
Features
- Levels: Bi-Level,Two
- Stories: 2
- Patio & porch: Deck
- Pool features: None
- Fencing: Back Yard
Lot
- Size: 8,755 sqft
- Features: Backs to Trees, Front Yard, Rear Yard, Sloped
Details
- Additional structures: Above Grade, Below Grade
- Parcel number: 0803076210
- Zoning: R2
- Special conditions: Standard
Construction
Type & style
- Home type: SingleFamily
- Property subtype: Single Family Residence
Materials
- Vinyl Siding
- Foundation: Block
Condition
- New construction: No
- Year built: 1991
Utilities & green energy
- Electric: 100 Amp Service, Circuit Breakers
- Sewer: Public Sewer
- Water: Public
- Utilities for property: Cable Available, Phone Available
Community & neighborhood
Location
- Region: Elkton
- Subdivision: Buckhill Farms
- Municipality: Elkton
Other
Other facts
- Listing agreement: Exclusive Right To Sell
- Listing terms: Cash,Conventional
- Ownership: Fee Simple
Price history
| Date | Event | Price |
|---|---|---|
| 6/12/2024 | Sold | $301,000+13.6%$180/sqft |
Source: | ||
| 5/24/2024 | Pending sale | $265,000$159/sqft |
Source: | ||
| 5/20/2024 | Listed for sale | $265,000+22.1%$159/sqft |
Source: | ||
| 1/15/2021 | Sold | $217,000-3.6%$130/sqft |
Source: Public Record Report a problem | ||
| 12/1/2020 | Pending sale | $225,000$135/sqft |
Source: Integrity Real Estate #MDCC171874 Report a problem | ||
Public tax history
| Year | Property taxes | Tax assessment |
|---|---|---|
| 2025 | -- | $229,833 +10.1% |
| 2024 | $3,612 +7.8% | $208,800 +8.4% |
| 2023 | $3,352 +7.8% | $192,667 -7.7% |
Find assessor info on the county website
Neighborhood: 21921
Nearby schools
GreatSchools rating
- 6/10Thomson Estates Elementary SchoolGrades: PK-5Distance: 0.4 mi
- 3/10Elkton Middle SchoolGrades: 6-8Distance: 2 mi
- 4/10Elkton High SchoolGrades: 9-12Distance: 2.2 mi
Schools provided by the listing agent
- High: Elkton
- District: Cecil County Public Schools
Source: Bright MLS. This data may not be complete. We recommend contacting the local school district to confirm school assignments for this home.
Get a cash offer in 3 minutes
Find out how much your home could sell for in as little as 3 minutes with a no-obligation cash offer.
Estimated market value$326,300
Get a cash offer in 3 minutes
Find out how much your home could sell for in as little as 3 minutes with a no-obligation cash offer.
Estimated market value
$326,300

