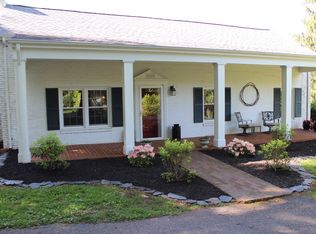Sold for $280,000
$280,000
316 E Overbrook Rd, Lynchburg, VA 24502
4beds
1,845sqft
Single Family Residence
Built in 1968
0.89 Acres Lot
$286,700 Zestimate®
$152/sqft
$1,943 Estimated rent
Home value
$286,700
$218,000 - $378,000
$1,943/mo
Zestimate® history
Loading...
Owner options
Explore your selling options
What's special
Welcome to this 4-bedroom, 2.5-bath home in the desirable Brookville School District! This well-maintained property features real hardwood floors, a spacious layout for everyday living and entertaining, and a detached 2-car garage with plenty of storage or workshop potential. With good bones and an excellent location, this home is a great opportunity for the next owner to add their own style, increase it's value and enjoy for years to come. True MUST SEE!
Zillow last checked: 8 hours ago
Listing updated: November 06, 2025 at 09:28am
Listed by:
Jennifer Baker 434-363-8659 jennifermbaker.realtor@gmail.com,
City Properties 2 LLC
Bought with:
Nikki Sanz, 0225241808
eXp Realty LLC-Lynchburg
Source: LMLS,MLS#: 362175 Originating MLS: Lynchburg Board of Realtors
Originating MLS: Lynchburg Board of Realtors
Facts & features
Interior
Bedrooms & bathrooms
- Bedrooms: 4
- Bathrooms: 3
- Full bathrooms: 2
- 1/2 bathrooms: 1
Primary bedroom
- Level: Second
- Area: 168
- Dimensions: 14 x 12
Bedroom
- Dimensions: 0 x 0
Bedroom 2
- Level: Second
- Area: 144
- Dimensions: 12 x 12
Bedroom 3
- Level: Second
- Area: 120
- Dimensions: 12 x 10
Bedroom 4
- Level: Below Grade
- Area: 120
- Dimensions: 12 x 10
Bedroom 5
- Area: 0
- Dimensions: 0 x 0
Dining room
- Level: First
- Area: 120
- Dimensions: 12 x 10
Family room
- Level: Below Grade
- Area: 180
- Dimensions: 15 x 12
Great room
- Area: 0
- Dimensions: 0 x 0
Kitchen
- Level: First
- Area: 120
- Dimensions: 12 x 10
Living room
- Level: First
- Area: 180
- Dimensions: 15 x 12
Office
- Area: 0
- Dimensions: 0 x 0
Heating
- Electric Baseboard, Heat Pump
Cooling
- Heat Pump
Appliances
- Included: Dishwasher, Electric Range, Refrigerator, Electric Water Heater
- Laundry: Dryer Hookup, Laundry Room, Washer Hookup
Features
- Drywall, High Speed Internet, Primary Bed w/Bath, Separate Dining Room
- Flooring: Carpet, Hardwood, Laminate, Other
- Basement: Exterior Entry,Finished,Heated,Interior Entry,Walk-Out Access
- Attic: Access
- Number of fireplaces: 1
- Fireplace features: 1 Fireplace, Basement
Interior area
- Total structure area: 1,845
- Total interior livable area: 1,845 sqft
- Finished area above ground: 1,230
- Finished area below ground: 615
Property
Parking
- Total spaces: 3
- Parking features: Off Street, Paved Drive, Carport Parking (1 Car), 2 Car Detached Garage
- Garage spaces: 2
- Carport spaces: 1
- Covered spaces: 3
- Has uncovered spaces: Yes
Features
- Levels: Multi/Split
- Patio & porch: Patio, Front Porch
Lot
- Size: 0.89 Acres
- Features: Landscaped, Undergrnd Utilities
Details
- Parcel number: 21G2B13A
Construction
Type & style
- Home type: SingleFamily
- Architectural style: Split Level
- Property subtype: Single Family Residence
Materials
- Brick
- Roof: Shingle
Condition
- Year built: 1968
Utilities & green energy
- Sewer: Septic Tank
- Water: County
- Utilities for property: Cable Available
Community & neighborhood
Location
- Region: Lynchburg
Price history
| Date | Event | Price |
|---|---|---|
| 10/24/2025 | Sold | $280,000-9.6%$152/sqft |
Source: | ||
| 10/5/2025 | Pending sale | $309,900$168/sqft |
Source: | ||
| 9/29/2025 | Listed for sale | $309,900$168/sqft |
Source: | ||
Public tax history
| Year | Property taxes | Tax assessment |
|---|---|---|
| 2024 | $1,149 | $255,400 |
| 2023 | $1,149 +25.9% | $255,400 +45.4% |
| 2022 | $913 | $175,600 |
Find assessor info on the county website
Neighborhood: 24502
Nearby schools
GreatSchools rating
- 7/10Leesville Road Elementary SchoolGrades: PK-5Distance: 0.4 mi
- 4/10Brookville Middle SchoolGrades: 6-8Distance: 1.4 mi
- 5/10Brookville High SchoolGrades: 9-12Distance: 1.2 mi

Get pre-qualified for a loan
At Zillow Home Loans, we can pre-qualify you in as little as 5 minutes with no impact to your credit score.An equal housing lender. NMLS #10287.
