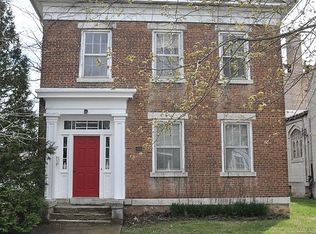Closed
$254,500
316 E Main St, Delphi, IN 46923
3beds
3,156sqft
Single Family Residence
Built in 1849
7,187.4 Square Feet Lot
$258,300 Zestimate®
$--/sqft
$1,904 Estimated rent
Home value
$258,300
Estimated sales range
Not available
$1,904/mo
Zestimate® history
Loading...
Owner options
Explore your selling options
What's special
Welcome to this beautifully restored Federal style home in the heart of downtown Delphi. This residence has been meticulously maintained, preserving its classic character while incorporating modern updates, including a recently renovated kitchen and bathroom. Mature boxwoods line the sidewalk and front entrance, adding to the home's curb appeal. Upon entering, you are greeted by an open staircase and hardwood floors that flow throughout most of the home. The muted color palette in each room reflects the era in which the house was built. The formal dining and living rooms are spacious and perfect for entertaining. The updated kitchen features all stainless steel appliances, an eat-at island and built-in coffee and wine bar. The gas fireplace in the kitchen is just one of five throughout the home. Upstairs you will find two large bedrooms, an over-sized laundry room, and a full bath that is roughed in and ready for your finishing touches. Outside, a two-car detached garage provides ample storage, while the boxwood-lined courtyard offers a tranquil place to relax. This home is a must-see for anyone looking for historic charm and modern convenience.
Zillow last checked: 8 hours ago
Listing updated: May 29, 2025 at 02:06pm
Listed by:
Jessica Shannon Cell:574-727-1358,
Modern Real Estate
Bought with:
Kelly Keenoy, RB23001127
BerkshireHathaway HS IN Realty
Source: IRMLS,MLS#: 202513865
Facts & features
Interior
Bedrooms & bathrooms
- Bedrooms: 3
- Bathrooms: 2
- Full bathrooms: 2
- Main level bedrooms: 1
Bedroom 1
- Level: Upper
Bedroom 2
- Level: Upper
Dining room
- Level: Main
- Area: 240
- Dimensions: 16 x 15
Family room
- Level: Main
- Area: 294
- Dimensions: 14 x 21
Kitchen
- Level: Main
- Area: 294
- Dimensions: 21 x 14
Living room
- Level: Main
- Area: 272
- Dimensions: 16 x 17
Heating
- Natural Gas, Other
Cooling
- Window Unit(s)
Appliances
- Included: Dishwasher, Microwave, Refrigerator, Washer, Gas Cooktop, Dehumidifier, Dryer-Electric, Double Oven, Gas Water Heater, Water Softener Owned, Wine Cooler
- Laundry: Electric Dryer Hookup
Features
- Ceiling Fan(s), Crown Molding, Entrance Foyer, Kitchen Island, Rough-In Bath, Formal Dining Room
- Flooring: Hardwood, Laminate
- Windows: Window Treatments
- Basement: Crawl Space,Unfinished
- Number of fireplaces: 5
- Fireplace features: Family Room, Kitchen, Living Room, 1st Bdrm, Gas Log
Interior area
- Total structure area: 4,098
- Total interior livable area: 3,156 sqft
- Finished area above ground: 3,156
- Finished area below ground: 0
Property
Parking
- Total spaces: 2
- Parking features: Detached
- Garage spaces: 2
Features
- Levels: Two
- Stories: 2
Lot
- Size: 7,187 sqft
- Dimensions: 60X120
- Features: Level
Details
- Parcel number: 080629014047.000007
- Other equipment: Sump Pump
Construction
Type & style
- Home type: SingleFamily
- Property subtype: Single Family Residence
Materials
- Brick, Vinyl Siding, Wood Siding
- Roof: Asphalt
Condition
- New construction: No
- Year built: 1849
Utilities & green energy
- Sewer: City
- Water: City
Community & neighborhood
Location
- Region: Delphi
- Subdivision: None
Other
Other facts
- Listing terms: Cash,Conventional
Price history
| Date | Event | Price |
|---|---|---|
| 5/29/2025 | Sold | $254,500-1.7% |
Source: | ||
| 5/23/2025 | Pending sale | $259,000 |
Source: | ||
| 4/21/2025 | Listed for sale | $259,000+419% |
Source: | ||
| 3/29/2019 | Sold | $49,900-61.6% |
Source: | ||
| 9/10/2018 | Price change | $129,900-2.3%$41/sqft |
Source: Coldwell Banker Shook #201755167 Report a problem | ||
Public tax history
| Year | Property taxes | Tax assessment |
|---|---|---|
| 2024 | $1,856 +11.1% | $214,900 +15.8% |
| 2023 | $1,671 +16.2% | $185,600 +11.1% |
| 2022 | $1,438 +4% | $167,100 +16.2% |
Find assessor info on the county website
Neighborhood: 46923
Nearby schools
GreatSchools rating
- 7/10Delphi Community Elementary SchoolGrades: PK-5Distance: 0.6 mi
- 7/10Delphi Community Middle SchoolGrades: 6-8Distance: 0.8 mi
- 5/10Delphi Community High SchoolGrades: 9-12Distance: 0.9 mi
Schools provided by the listing agent
- Elementary: Delphi Community
- Middle: Delphi Community
- High: Delphi
- District: Delphi Community School Corp.
Source: IRMLS. This data may not be complete. We recommend contacting the local school district to confirm school assignments for this home.
Get pre-qualified for a loan
At Zillow Home Loans, we can pre-qualify you in as little as 5 minutes with no impact to your credit score.An equal housing lender. NMLS #10287.
