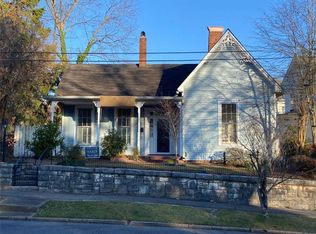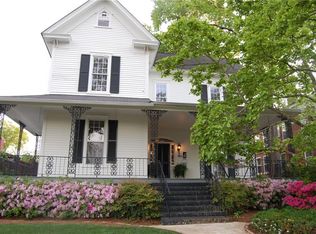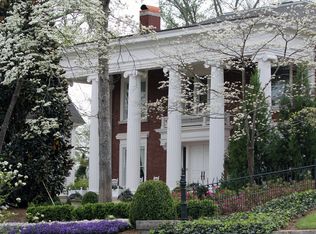A truly amazing Home in the Historic Between the Rivers District. This spacious 5 bedroom, 3 bath home has been meticulously maintained with many of its original features. A stone wall & stairway greets you as you begin your ascent up the wide paver walkway to the graciously-sized front porch. With scenic views of the Clocktower and mountains on the horizon, this porch offers a unique vantage point. The classic red door opens to reveal a large foyer with fireplace & formal living and dining rooms behind over-sized pocket doors on either side. With 7 fireplaces, this home offers many charming vignettes to enjoy. The renovated kitchen is a classic style in keeping with the character of this home. There are simply too many charming qualities to name.
This property is off market, which means it's not currently listed for sale or rent on Zillow. This may be different from what's available on other websites or public sources.



