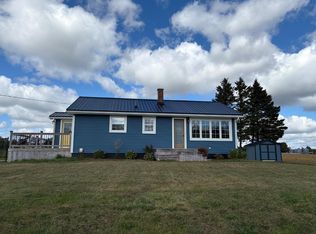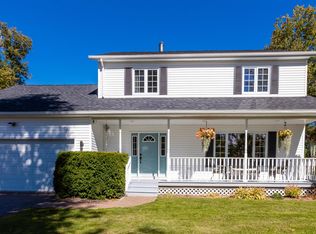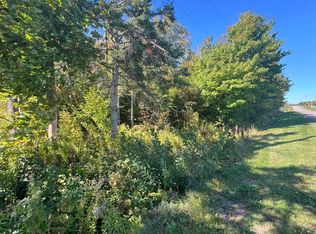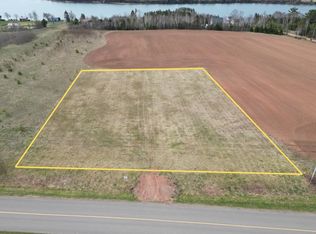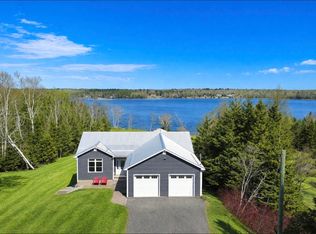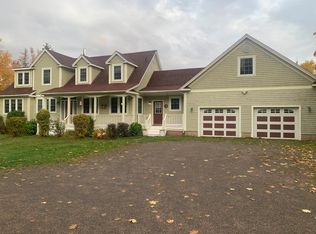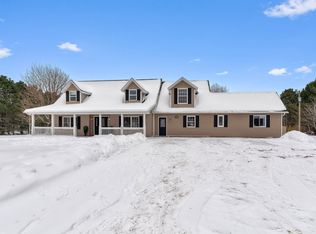316 Delodder Rd, Saint George's Parish, PE C0A 1R0
What's special
- 591 days |
- 66 |
- 2 |
Zillow last checked: 8 hours ago
Listing updated: July 24, 2025 at 10:46am
Sharon Riley,PEI - Sales,
COLDWELL BANKER/PARKER REALTY MONTAGUE
Facts & features
Interior
Bedrooms & bathrooms
- Bedrooms: 4
- Bathrooms: 3
- Full bathrooms: 3
- Main level bathrooms: 1
- Main level bedrooms: 2
Rooms
- Room types: Kitchen, OTHER, Living Room, Laundry, Bath 1, Primary Bedroom, Bedroom, Bath 3
Primary bedroom
- Level: Main
- Area: 240
- Dimensions: 15 x 16
Bedroom 1
- Level: Main
- Area: 152.61
- Dimensions: 13.67 x 11.17
Bedroom 2
- Level: Second
- Area: 131.77
- Dimensions: 13.75 x 9.58
Bedroom 3
- Level: Second
- Area: 240.63
- Dimensions: 13.75 x 17.5
Bathroom 1
- Level: Main
- Area: 37.78
- Dimensions: 6.67 x 5.67
Bathroom 3
- Level: Second
- Area: 80
- Dimensions: 5 x 16
Kitchen
- Level: Main
- Area: 0
- Length: 21.17
Living room
- Level: Main
- Area: 345.83
- Dimensions: 13.83 x 25
Heating
- Fireplace(s), Heat Pump
Appliances
- Included: Range, Dryer, Washer, Freezer - Chest, Microwave Rng Hd Combo, Refrigerator, Water Purifier
Features
- Ensuite Bath, Foyer
- Flooring: Hardwood, Vinyl
- Basement: Full,Unfinished
- Has fireplace: Yes
- Fireplace features: Propane
Interior area
- Total structure area: 2,480
- Total interior livable area: 2,480 sqft
- Finished area below ground: 0
Video & virtual tour
Property
Parking
- Total spaces: 4
- Parking features: Double, Gravel, Parking Spaces(s), Detached, Wired, Garage
- Garage spaces: 2
- Details: Parking Details(Lots Of Parking), Garage Details(Double, Wired, Detached On Concrete Pad)
Features
- Levels: Two
- Has view: Yes
- View description: River
- Has water view: Yes
- Water view: River
- Waterfront features: Waterfront, River Front, Access: River Front
Lot
- Size: 1.3 Acres
- Dimensions: 1.3
- Features: 1 to 2.99 Acres
Details
- Parcel number: 1057694
- Zoning: Res/Non-commercial
- Other equipment: Air Exchanger, HRV (Heat Rcvry Ventln), Fuel Tank(s)
Construction
Type & style
- Home type: SingleFamily
- Property subtype: Single Family Residence
Materials
- Vinyl Siding
- Foundation: Concrete Perimeter
- Roof: Asphalt
Condition
- New construction: No
Utilities & green energy
- Sewer: Septic Tank
- Water: Drilled Well
- Utilities for property: Cable Connected, Electricity Connected, High Speed Internet, Phone Connected, Electric, Propane
Community & HOA
Community
- Features: Golf, School Bus Service, Shopping
HOA
- Has HOA: Yes
- HOA fee: C$500 monthly
Location
- Region: Saint Georges Parish
Financial & listing details
- Price per square foot: C$363/sqft
- Tax assessed value: C$621,300
- Annual tax amount: C$5,753
- Date on market: 7/18/2024
- Inclusions: Fridge, Range, Dishwasher, Washer And Dryer, Chest Freezer, Microwave Range Hood Combo, Water Purifier, Adirondac Chairs, 10000 Kw Generator.
- Electric utility on property: Yes
(902) 969-3869
By pressing Contact Agent, you agree that the real estate professional identified above may call/text you about your search, which may involve use of automated means and pre-recorded/artificial voices. You don't need to consent as a condition of buying any property, goods, or services. Message/data rates may apply. You also agree to our Terms of Use. Zillow does not endorse any real estate professionals. We may share information about your recent and future site activity with your agent to help them understand what you're looking for in a home.
Price history
Price history
| Date | Event | Price |
|---|---|---|
| 7/16/2025 | Price change | C$899,000-4.2%C$363/sqft |
Source: | ||
| 7/18/2024 | Listed for sale | C$938,888C$379/sqft |
Source: | ||
Public tax history
Public tax history
Tax history is unavailable.Climate risks
Neighborhood: C0A
Nearby schools
GreatSchools rating
No schools nearby
We couldn't find any schools near this home.
