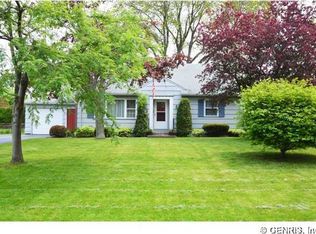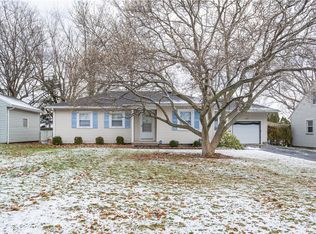Closed
$226,000
316 Dellwood Rd, Rochester, NY 14616
3beds
1,226sqft
Single Family Residence
Built in 1957
9,657.25 Square Feet Lot
$247,300 Zestimate®
$184/sqft
$2,042 Estimated rent
Home value
$247,300
$235,000 - $260,000
$2,042/mo
Zestimate® history
Loading...
Owner options
Explore your selling options
What's special
BE PREPARED TO SWOON OVER THIS SPACIOUS RANCH & MODERN RANCH. WALK INTO YOUR BREEZEWAY GREAT FOR CATCH ALL FOR COATS & SHOES. ATTACHED IS YOUR 2 CAR GARAGE. WALK INTO YOUR GALLEY STYLE KITCHEN WITH STAINLESS APPLIANCES, BUTCHER BLOCK, AND TRENDY BLACK & BRUSH NICKEL FINISHES. EAT IN DINING AREA ADJACENT WITH SLIDER TO BACKYARD. TO THE FRONT YOU WILL FIND A GENEROUS SIZED LIVING ROOM WITH HARDWOODS & CEILING FAN. CLEAN, FRESH FULL BATH WITH FLOATING SHELVING & LINEN CLOSET. 3 BEDROOMS DOWN THE HALL ALL UPDATED AND MOVE IN READY!. PARTIALLY FINISHED BASEMENT PERFECT FOR KIDS AREA OR MAN CAVE. FULLY FENCED BACKYARD WITH DECK GREAT FOR ENTERTAINING. UPDATED MECHANICS INCLUDE TANKLESS H20 TANK & VINYL WINDOWS. DELAYED NEGOTIATIONS UNTIL DECEMBER 11TH AT 2PM.
Zillow last checked: 8 hours ago
Listing updated: February 06, 2024 at 09:44pm
Listed by:
Derek Heerkens 585-279-8248,
RE/MAX Plus
Bought with:
Jenna C. May, 10401269656
Keller Williams Realty Greater Rochester
Source: NYSAMLSs,MLS#: R1511706 Originating MLS: Rochester
Originating MLS: Rochester
Facts & features
Interior
Bedrooms & bathrooms
- Bedrooms: 3
- Bathrooms: 1
- Full bathrooms: 1
- Main level bathrooms: 1
- Main level bedrooms: 3
Heating
- Gas, Forced Air
Cooling
- Central Air
Appliances
- Included: Dryer, Dishwasher, Gas Oven, Gas Range, Gas Water Heater, Microwave, Refrigerator, Tankless Water Heater, Washer
- Laundry: In Basement
Features
- Ceiling Fan(s), Eat-in Kitchen, Separate/Formal Living Room, Sliding Glass Door(s), Bedroom on Main Level
- Flooring: Hardwood, Luxury Vinyl, Tile, Varies
- Doors: Sliding Doors
- Basement: Full,Partially Finished,Sump Pump
- Has fireplace: No
Interior area
- Total structure area: 1,226
- Total interior livable area: 1,226 sqft
Property
Parking
- Total spaces: 2
- Parking features: Attached, Garage, Garage Door Opener
- Attached garage spaces: 2
Features
- Levels: One
- Stories: 1
- Patio & porch: Deck
- Exterior features: Blacktop Driveway, Deck, Fully Fenced
- Fencing: Full
Lot
- Size: 9,657 sqft
- Dimensions: 80 x 120
- Features: Rectangular, Rectangular Lot, Residential Lot
Details
- Additional structures: Shed(s), Storage
- Parcel number: 2628000461900009012000
- Special conditions: Standard
Construction
Type & style
- Home type: SingleFamily
- Architectural style: Ranch
- Property subtype: Single Family Residence
Materials
- Vinyl Siding, Copper Plumbing
- Foundation: Block
- Roof: Asphalt
Condition
- Resale
- Year built: 1957
Utilities & green energy
- Electric: Circuit Breakers
- Sewer: Connected
- Water: Connected, Public
- Utilities for property: Cable Available, High Speed Internet Available, Sewer Connected, Water Connected
Community & neighborhood
Location
- Region: Rochester
- Subdivision: Lakeview Sec 02
Other
Other facts
- Listing terms: Cash,Conventional,FHA,VA Loan
Price history
| Date | Event | Price |
|---|---|---|
| 1/26/2024 | Sold | $226,000+19%$184/sqft |
Source: | ||
| 12/12/2023 | Pending sale | $189,900$155/sqft |
Source: | ||
| 12/4/2023 | Listed for sale | $189,900+37.1%$155/sqft |
Source: | ||
| 5/8/2019 | Sold | $138,500-1%$113/sqft |
Source: | ||
| 3/15/2019 | Pending sale | $139,900$114/sqft |
Source: Keller Williams Realty Greater Rochester #R1177805 Report a problem | ||
Public tax history
| Year | Property taxes | Tax assessment |
|---|---|---|
| 2024 | -- | $118,800 |
| 2023 | -- | $118,800 -7.9% |
| 2022 | -- | $129,000 |
Find assessor info on the county website
Neighborhood: 14616
Nearby schools
GreatSchools rating
- 3/10Lakeshore Elementary SchoolGrades: 3-5Distance: 0.4 mi
- 5/10Arcadia Middle SchoolGrades: 6-8Distance: 1.1 mi
- 6/10Arcadia High SchoolGrades: 9-12Distance: 1.1 mi
Schools provided by the listing agent
- Elementary: Lakeshore Elementary
- Middle: Arcadia Middle
- High: Arcadia High
- District: Greece
Source: NYSAMLSs. This data may not be complete. We recommend contacting the local school district to confirm school assignments for this home.

