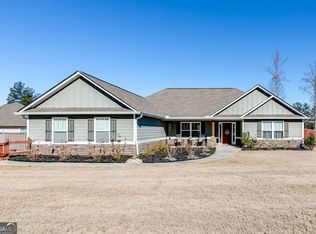Closed
$430,000
316 Cranmore Pl, Villa Rica, GA 30180
3beds
--sqft
Single Family Residence
Built in 2019
0.51 Acres Lot
$433,100 Zestimate®
$--/sqft
$1,947 Estimated rent
Home value
$433,100
$385,000 - $489,000
$1,947/mo
Zestimate® history
Loading...
Owner options
Explore your selling options
What's special
Welcome Home To This Gorgeous Ranch In Harlan Trace Subdivision! This Immaculate Home Features A Spacious Open Floor Plan, a Separate Dining Room, A Family Room, With Stacked Stone Fireplace and A Kitchen that is an Absolute Dream. A Large Island, Pantry and Stainless-Steel Appliances. The Primary suite includes a double vanity, 6ft Tiled Sower with a bench, His and Hers Walk-in Closet offering privacy and comfort. Large and Comfortable Secondary Bedrooms with ample Closet Space. The Cover Patio provides the perfect spot for outdoor relaxation or entertaining guests. Enjoy the convenience of a fenced backyard, ideal for privacy and security, Additionally, detached two car garage ensures ample parking and storage space or workshop. Appointments Only
Zillow last checked: 8 hours ago
Listing updated: April 15, 2025 at 10:31am
Listed by:
Zy Saleem-Lakeru 770-363-1865,
Coldwell Banker Realty
Bought with:
Jennifer Tipton, 422829
Robert Goolsby Real Estate Group
Source: GAMLS,MLS#: 10471992
Facts & features
Interior
Bedrooms & bathrooms
- Bedrooms: 3
- Bathrooms: 2
- Full bathrooms: 2
- Main level bathrooms: 2
- Main level bedrooms: 3
Kitchen
- Features: Breakfast Area, Kitchen Island, Pantry, Solid Surface Counters
Heating
- Central, Electric, Forced Air, Heat Pump
Cooling
- Central Air, Electric, Heat Pump
Appliances
- Included: Dishwasher, Electric Water Heater, Microwave
- Laundry: Other
Features
- Double Vanity, Master On Main Level, Roommate Plan, Split Bedroom Plan, Walk-In Closet(s)
- Flooring: Carpet, Laminate, Tile
- Basement: None
- Attic: Pull Down Stairs
- Number of fireplaces: 1
- Fireplace features: Factory Built, Family Room, Masonry
- Common walls with other units/homes: No Common Walls
Interior area
- Total structure area: 0
- Finished area above ground: 0
- Finished area below ground: 0
Property
Parking
- Parking features: Detached, Garage, Garage Door Opener, Kitchen Level, Side/Rear Entrance
- Has garage: Yes
Features
- Levels: One
- Stories: 1
- Fencing: Back Yard,Fenced
- Body of water: None
Lot
- Size: 0.51 Acres
- Features: Level, Private
Details
- Additional structures: Garage(s)
- Parcel number: 167 0939
Construction
Type & style
- Home type: SingleFamily
- Architectural style: Ranch,Traditional
- Property subtype: Single Family Residence
Materials
- Concrete
- Foundation: Slab
- Roof: Composition
Condition
- Resale
- New construction: No
- Year built: 2019
Utilities & green energy
- Electric: 220 Volts
- Sewer: Septic Tank
- Water: Public
- Utilities for property: Electricity Available, Phone Available, Water Available
Community & neighborhood
Security
- Security features: Carbon Monoxide Detector(s), Smoke Detector(s)
Community
- Community features: Street Lights
Location
- Region: Villa Rica
- Subdivision: Harlan Trace
HOA & financial
HOA
- Has HOA: No
- Services included: None
Other
Other facts
- Listing agreement: Exclusive Right To Sell
- Listing terms: Cash,Conventional,FHA,USDA Loan,VA Loan
Price history
| Date | Event | Price |
|---|---|---|
| 4/15/2025 | Sold | $430,000+1.2% |
Source: | ||
| 3/11/2025 | Pending sale | $425,000 |
Source: | ||
| 3/5/2025 | Listed for sale | $425,000 |
Source: | ||
Public tax history
| Year | Property taxes | Tax assessment |
|---|---|---|
| 2024 | $3,802 +3.8% | $166,311 +8.6% |
| 2023 | $3,664 +15.2% | $153,100 +22.3% |
| 2022 | $3,181 +11.1% | $125,220 +13.7% |
Find assessor info on the county website
Neighborhood: 30180
Nearby schools
GreatSchools rating
- 7/10Glanton-Hindsman Elementary SchoolGrades: PK-5Distance: 3.8 mi
- 3/10Villa Rica Middle SchoolGrades: 6-8Distance: 1.4 mi
- 6/10Villa Rica High SchoolGrades: 9-12Distance: 3.3 mi
Schools provided by the listing agent
- Elementary: Villa Rica
- Middle: Bay Springs
- High: Villa Rica
Source: GAMLS. This data may not be complete. We recommend contacting the local school district to confirm school assignments for this home.
Get a cash offer in 3 minutes
Find out how much your home could sell for in as little as 3 minutes with a no-obligation cash offer.
Estimated market value$433,100
Get a cash offer in 3 minutes
Find out how much your home could sell for in as little as 3 minutes with a no-obligation cash offer.
Estimated market value
$433,100
