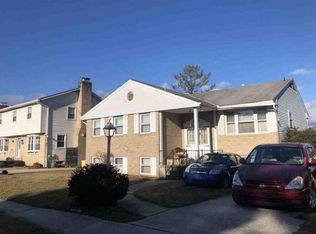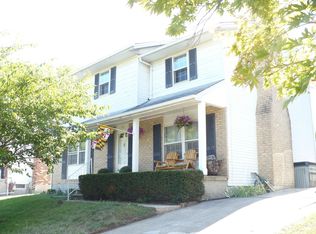Sold for $381,000 on 05/08/24
$381,000
316 Cranbrook Rd, Cockeysville, MD 21030
5beds
2,347sqft
Single Family Residence
Built in 1970
5,746 Square Feet Lot
$422,400 Zestimate®
$162/sqft
$3,050 Estimated rent
Home value
$422,400
$393,000 - $452,000
$3,050/mo
Zestimate® history
Loading...
Owner options
Explore your selling options
What's special
Offer Deadline set for 4pm on Monday April 8th. Welcome to 316 Cranbrook Rd! This charming split foyer home boasts 5 bedrooms and 3 bathrooms and offers ample space to spread out and relax. Step inside to discover the timeless elegance of hardwood floors throughout much of the house. The main level is home to a large living room, separate dining room, eat-in kitchen, three bedrooms and two full bathrooms, including a primary bedroom with private bathroom. When entering into the lower level you are greeted with a spacious living room and fireplace for those cozy nights. Two additional bedrooms (or home office/work out room), a full bath and the laundry room are also on the lower level. Sliding doors on the lower level open up to a nice flat backyard. Enjoy outdoor living and entertaining on the deck, overlooking the backyard. With its convenient location, this property provides easy access to local amenities, schools, and transportation. A driveway provides off street parking for up to three cars. This home has endless potential. Bring your vision and make this house your own. Don't miss the opportunity to transform this property into your dream home! Schedule a showing today. Home being sold as-is.
Zillow last checked: 8 hours ago
Listing updated: May 08, 2024 at 10:50am
Listed by:
John Murrow 443-386-5639,
Corner House Realty,
Listing Team: The Murrow & Mccullough Team
Bought with:
Eggy Kamt
NextHome Forward
Source: Bright MLS,MLS#: MDBC2091390
Facts & features
Interior
Bedrooms & bathrooms
- Bedrooms: 5
- Bathrooms: 3
- Full bathrooms: 3
- Main level bathrooms: 2
- Main level bedrooms: 3
Basement
- Area: 1200
Heating
- Forced Air, Natural Gas
Cooling
- Central Air, Electric
Appliances
- Included: Dishwasher, Dryer, Disposal, Oven/Range - Electric, Washer, Gas Water Heater
- Laundry: Lower Level, Dryer In Unit, Washer In Unit, Laundry Room
Features
- Floor Plan - Traditional, Formal/Separate Dining Room, Eat-in Kitchen, Primary Bath(s)
- Flooring: Carpet, Luxury Vinyl, Hardwood, Wood
- Has basement: No
- Number of fireplaces: 1
- Fireplace features: Wood Burning
Interior area
- Total structure area: 2,497
- Total interior livable area: 2,347 sqft
- Finished area above ground: 1,297
- Finished area below ground: 1,050
Property
Parking
- Total spaces: 3
- Parking features: Concrete, Off Street
- Has uncovered spaces: Yes
Accessibility
- Accessibility features: None
Features
- Levels: Multi/Split,Split Foyer,Three
- Stories: 3
- Patio & porch: Deck, Enclosed
- Pool features: None
Lot
- Size: 5,746 sqft
- Dimensions: 1.00 x
Details
- Additional structures: Above Grade, Below Grade
- Parcel number: 04080814067280
- Zoning: RESIDENTIAL
- Special conditions: Standard
Construction
Type & style
- Home type: SingleFamily
- Property subtype: Single Family Residence
Materials
- Brick Front, Other
- Foundation: Other
- Roof: Architectural Shingle
Condition
- Average
- New construction: No
- Year built: 1970
Utilities & green energy
- Sewer: Public Sewer
- Water: Public
Community & neighborhood
Location
- Region: Cockeysville
- Subdivision: Ramsgate
Other
Other facts
- Listing agreement: Exclusive Right To Sell
- Listing terms: Cash,Conventional
- Ownership: Fee Simple
Price history
| Date | Event | Price |
|---|---|---|
| 5/8/2024 | Sold | $381,000+1.6%$162/sqft |
Source: | ||
| 4/10/2024 | Pending sale | $375,000$160/sqft |
Source: | ||
| 4/8/2024 | Listing removed | -- |
Source: | ||
| 4/4/2024 | Listed for sale | $375,000+45.1%$160/sqft |
Source: | ||
| 11/8/2013 | Sold | $258,500+73.5%$110/sqft |
Source: Public Record | ||
Public tax history
| Year | Property taxes | Tax assessment |
|---|---|---|
| 2025 | $5,605 +35.4% | $358,200 +4.9% |
| 2024 | $4,138 +5.2% | $341,433 +5.2% |
| 2023 | $3,935 +5.4% | $324,667 +5.4% |
Find assessor info on the county website
Neighborhood: 21030
Nearby schools
GreatSchools rating
- 6/10Padonia International Elementary SchoolGrades: PK-5Distance: 0.4 mi
- 6/10Cockeysville Middle SchoolGrades: 6-8Distance: 0.4 mi
- 8/10Dulaney High SchoolGrades: 9-12Distance: 1.1 mi
Schools provided by the listing agent
- Elementary: Padonia
- Middle: Cockeysville
- High: Dulaney
- District: Baltimore County Public Schools
Source: Bright MLS. This data may not be complete. We recommend contacting the local school district to confirm school assignments for this home.

Get pre-qualified for a loan
At Zillow Home Loans, we can pre-qualify you in as little as 5 minutes with no impact to your credit score.An equal housing lender. NMLS #10287.
Sell for more on Zillow
Get a free Zillow Showcase℠ listing and you could sell for .
$422,400
2% more+ $8,448
With Zillow Showcase(estimated)
$430,848
