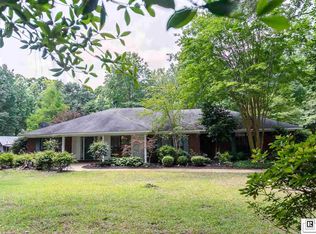You don't want to miss this beautiful home nestled on a private wooded lot in Calhoun. Access this secluded property by a winding driveway with crept myrtles overhead. This home includes kitchen upgrades such as new granite, hammered copper sink, marble back splash and fresh paint. New carpet and updated light fixtures give this home a fresh look. Master bath has been updated to include new tile surrounding tub and walk in shower. Explore the backyard on several walking paths that cross creeks and enjoy the raised beds where a garden was tended by the previous owner. This area is currently used when friends gather around the fire pit. Sit out on the oversized back deck to grill for your guests and enjoy the serenity of living in the country. Once you see this home, you will not want to leave. Current driveway access is shared with the neighbor, but future driveway does not require an easement. Call a realtor today for your private showing. All measurement should be verified by buyers agent...
This property is off market, which means it's not currently listed for sale or rent on Zillow. This may be different from what's available on other websites or public sources.


