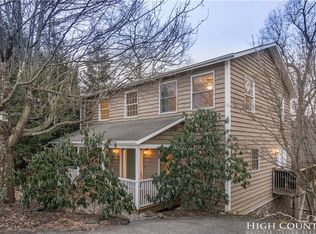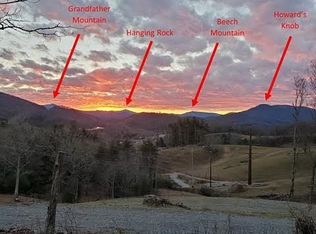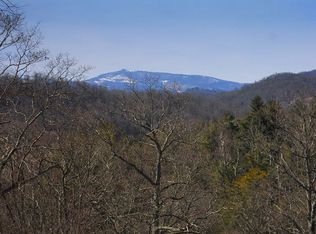Sold for $1,350,000
$1,350,000
316 Chestnut Knob Road, Boone, NC 28607
5beds
4,769sqft
Single Family Residence
Built in 1986
19.05 Acres Lot
$1,334,500 Zestimate®
$283/sqft
$3,963 Estimated rent
Home value
$1,334,500
$1.11M - $1.60M
$3,963/mo
Zestimate® history
Loading...
Owner options
Explore your selling options
What's special
This is a Remarkable Find! A one owner custom-built home that offers uncompromising quality inside and out and it has been meticulously maintained. 5 bedrooms and 5.5 baths and 4,700 square feet of luxurious living are all tucked away on 19 acres and it's all just east of Boone. The kitchen is a dream and was recently remodeled with new high-end appliances, solid surface countertops, custom cabinets and center island where family and guests can watch the chef at work. The huge primary suite offers an inviting fireplace and a luxurious bath, all with lots of windows and light. There's even a stairway that takes you up to a cozy retreat for reading or just enjoying the view. Four other bedrooms means plenty of room for family and guests. A path out back takes you to a separate workshop to work on your projects. This home truly has it all and must be seen to believe!
Zillow last checked: 8 hours ago
Listing updated: May 13, 2025 at 09:40am
Listed by:
Jack Pepper (828)263-8924,
Baxter Mountain Properties
Bought with:
Drake Dole, 351679
Nestlewood Realty
Source: High Country AOR,MLS#: 252260 Originating MLS: High Country Association of Realtors Inc.
Originating MLS: High Country Association of Realtors Inc.
Facts & features
Interior
Bedrooms & bathrooms
- Bedrooms: 5
- Bathrooms: 6
- Full bathrooms: 5
- 1/2 bathrooms: 1
Heating
- Electric, Forced Air, Heat Pump, Oil
Cooling
- Central Air
Appliances
- Included: Dryer, Dishwasher, Other, Refrigerator, See Remarks, Washer
- Laundry: Washer Hookup, Dryer Hookup
Features
- Tray Ceiling(s), Vaulted Ceiling(s)
- Basement: Unfinished
- Number of fireplaces: 2
- Fireplace features: Two, Gas, Other, See Remarks, Stone, Vented
Interior area
- Total structure area: 6,081
- Total interior livable area: 4,769 sqft
- Finished area above ground: 4,105
- Finished area below ground: 664
Property
Parking
- Parking features: Carport, Other, See Remarks
- Has carport: Yes
Features
- Levels: Three Or More
- Stories: 3
- Has view: Yes
- View description: Southern Exposure
Lot
- Size: 19.05 Acres
Details
- Parcel number: 2931136570000
- Zoning description: None
Construction
Type & style
- Home type: SingleFamily
- Architectural style: Contemporary,Traditional
- Property subtype: Single Family Residence
Materials
- Wood Siding, Wood Frame
- Foundation: Basement
- Roof: Metal
Condition
- Year built: 1986
Utilities & green energy
- Sewer: Private Sewer
- Water: Shared Well
- Utilities for property: Cable Available, High Speed Internet Available
Community & neighborhood
Community
- Community features: Long Term Rental Allowed
Location
- Region: Boone
- Subdivision: Ridgeview Acres
Other
Other facts
- Listing terms: Cash,Conventional,New Loan
- Road surface type: Gravel
Price history
| Date | Event | Price |
|---|---|---|
| 5/9/2025 | Sold | $1,350,000-10%$283/sqft |
Source: | ||
| 1/12/2025 | Contingent | $1,500,000$315/sqft |
Source: | ||
| 12/6/2024 | Listed for sale | $1,500,000$315/sqft |
Source: | ||
Public tax history
| Year | Property taxes | Tax assessment |
|---|---|---|
| 2024 | $4,822 | $1,282,300 |
| 2023 | $4,822 +9.4% | $1,282,300 +9% |
| 2022 | $4,408 +11.7% | $1,176,000 +37.8% |
Find assessor info on the county website
Neighborhood: 28607
Nearby schools
GreatSchools rating
- 7/10Parkway ElementaryGrades: PK-8Distance: 2.4 mi
- 8/10Watauga HighGrades: 9-12Distance: 2.8 mi
Schools provided by the listing agent
- Elementary: Parkway
- High: Watauga
Source: High Country AOR. This data may not be complete. We recommend contacting the local school district to confirm school assignments for this home.
Get pre-qualified for a loan
At Zillow Home Loans, we can pre-qualify you in as little as 5 minutes with no impact to your credit score.An equal housing lender. NMLS #10287.


