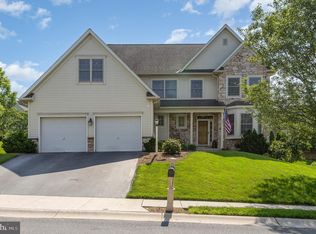Beautiful, well-maintained home in Manheim Twp School District, conveniently located near shopping, restaurants, and major highways. Open floor plan features large master suite, family room with gas fireplace, and eat-in kitchen with island and newer appliances. Home additionally features a spacious finished basement that provides ample recreation room, first floor laundry room, and a security system. Private, fenced back yard with patio, pergola, and firepit provides the perfect space for entertaining.
This property is off market, which means it's not currently listed for sale or rent on Zillow. This may be different from what's available on other websites or public sources.
