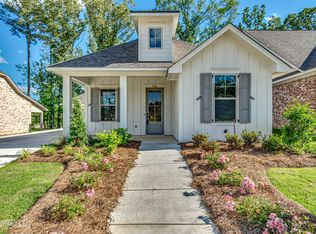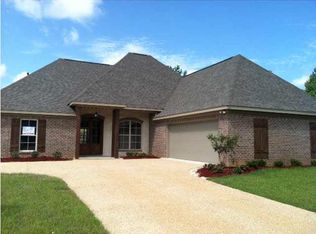Closed
Price Unknown
316 Celadon Way, Brandon, MS 39042
3beds
1,885sqft
Residential, Single Family Residence
Built in 2025
0.25 Acres Lot
$352,900 Zestimate®
$--/sqft
$-- Estimated rent
Home value
$352,900
$325,000 - $385,000
Not available
Zestimate® history
Loading...
Owner options
Explore your selling options
What's special
Brand-New Construction in Collier Crossing!
Discover this stunning 3-bedroom, 2-bath home with an OFFICE, perfect for remote work or creative hobbies. The thoughtfully designed floor plan offers an inviting and functional space for all your needs.
The kitchen is a dream come true, boasting top-of-the-line stainless steel appliances and a generous layout for cooking and entertaining. Wood floors flow throughout the main living areas, adding warmth and elegance. The gas fireplace in the family room creates a cozy yet sophisticated atmosphere—perfect for gatherings.
Step outside to a great-sized covered back porch, ideal for relaxing or hosting guests. The easy-to-maintain backyard ensures you'll spend less time on upkeep and more time enjoying your home.
Additional features include a tankless gas hot water heater so you'll never run out of hot water, soaking tub, separate fully tiled shower, double vanities, granite counters, energy-efficient construction throughout.
Nestled in the desirable Collier Crossing subdivision in Brandon, this home offers convenient access to downtown Brandon, Hwy 18, and the interstate. Don't miss this opportunity to own a brand-new home with all the comforts and conveniences you've been looking for!
Schedule your showing today!
Zillow last checked: 8 hours ago
Listing updated: July 02, 2025 at 08:32am
Listed by:
Victoria Prowant 601-750-7151,
Southern Homes Real Estate
Bought with:
Melonye Ridgway, S25639
Charlotte Smith Real Estate
Source: MLS United,MLS#: 4111043
Facts & features
Interior
Bedrooms & bathrooms
- Bedrooms: 3
- Bathrooms: 2
- Full bathrooms: 2
Heating
- Central, Natural Gas
Cooling
- Central Air
Appliances
- Included: Built-In Range, Dishwasher, Disposal
Features
- Ceiling Fan(s), Crown Molding, Double Vanity, Granite Counters, Open Floorplan
- Has fireplace: Yes
- Fireplace features: Gas Log
Interior area
- Total structure area: 1,885
- Total interior livable area: 1,885 sqft
Property
Parking
- Total spaces: 2
- Parking features: Garage
- Garage spaces: 2
Features
- Levels: One
- Stories: 1
- Exterior features: Other
- Fencing: None
Lot
- Size: 0.25 Acres
- Features: City Lot
Details
- Parcel number: Unassigned
Construction
Type & style
- Home type: SingleFamily
- Property subtype: Residential, Single Family Residence
Materials
- Brick
- Foundation: Post-Tension
- Roof: Architectural Shingles
Condition
- New construction: Yes
- Year built: 2025
Utilities & green energy
- Sewer: Public Sewer
- Water: Public
- Utilities for property: Electricity Connected, Natural Gas Available, Water Available
Community & neighborhood
Location
- Region: Brandon
- Subdivision: Collier Crossings
HOA & financial
HOA
- Has HOA: Yes
- HOA fee: $200 semi-annually
- Services included: Other
Price history
| Date | Event | Price |
|---|---|---|
| 7/1/2025 | Sold | -- |
Source: MLS United #4111043 | ||
| 5/7/2025 | Pending sale | $359,900$191/sqft |
Source: MLS United #4111043 | ||
| 4/23/2025 | Listed for sale | $359,900$191/sqft |
Source: MLS United #4111043 | ||
Public tax history
Tax history is unavailable.
Neighborhood: 39042
Nearby schools
GreatSchools rating
- 9/10Brandon Elementary SchoolGrades: 4-5Distance: 1.2 mi
- 8/10Brandon Middle SchoolGrades: 6-8Distance: 1.1 mi
- 9/10Brandon High SchoolGrades: 9-12Distance: 1.1 mi
Schools provided by the listing agent
- Elementary: Brandon
- Middle: Brandon
- High: Brandon
Source: MLS United. This data may not be complete. We recommend contacting the local school district to confirm school assignments for this home.

