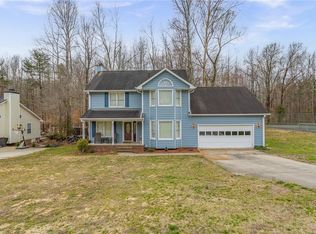This is a 2 story home with a bedroom and full bathroom in the basement. New roof in September of 2016.
This property is off market, which means it's not currently listed for sale or rent on Zillow. This may be different from what's available on other websites or public sources.
