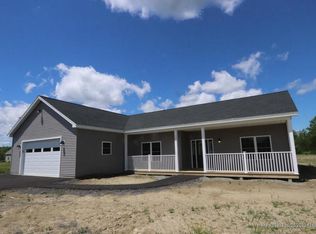Closed
$584,900
316 Bog Road, Hermon, ME 04401
4beds
3,304sqft
Single Family Residence
Built in 2008
9.06 Acres Lot
$608,900 Zestimate®
$177/sqft
$3,315 Estimated rent
Home value
$608,900
$578,000 - $639,000
$3,315/mo
Zestimate® history
Loading...
Owner options
Explore your selling options
What's special
SO MUCH TO SEE with this home and property in Hermon. Entertaining crowds of any size is easy with this open floor plan inviting guests to meander between the living room, dining room, kitchen and front entry. The kitchen boasts a plethora of storage space with the cabinets and pantry and an island for breakfast or chatting while prepping for dinner. A first floor bedroom and full bath with laundry offers endless options for family or guests. Upstairs hosts a primary bedroom suite, a bonus room above the garage, two additional bedrooms and a study nook. Still, the basement has a finished family room with a pool table that conveys. Finding the right temperature can be achieved by starting the fire place or heat pumps on chilly nights or using the heat pumps to cool you on humid summer days. Nestle up to a good book on the front porch with a cup tea or enjoy your own private pond in the back where you can swim, fish, kayak or ice skate. Want more water frontage... this lot has 443 feet of water frontage on Soudabscook Stream. Call today to schedule your personal tour because once you are here, you'll want to make this home yours!!!
Zillow last checked: 8 hours ago
Listing updated: January 16, 2025 at 07:07pm
Listed by:
Signature Group Real Estate
Bought with:
Realty of Maine
Source: Maine Listings,MLS#: 1580172
Facts & features
Interior
Bedrooms & bathrooms
- Bedrooms: 4
- Bathrooms: 3
- Full bathrooms: 3
Primary bedroom
- Features: Full Bath, Jetted Tub, Separate Shower, Walk-In Closet(s)
- Level: Second
Bedroom 1
- Features: Closet
- Level: First
Bedroom 2
- Features: Closet
- Level: Second
Bedroom 3
- Features: Closet
- Level: Second
Bonus room
- Features: Above Garage, Vaulted Ceiling(s)
- Level: Second
Dining room
- Level: First
Family room
- Level: Basement
Kitchen
- Features: Kitchen Island, Pantry
- Level: First
Living room
- Features: Gas Fireplace
- Level: First
Heating
- Baseboard, Heat Pump, Hot Water
Cooling
- Heat Pump
Appliances
- Included: Cooktop, Dishwasher, Dryer, Microwave, Electric Range, Refrigerator, Washer
Features
- 1st Floor Bedroom, Bathtub, Pantry, Walk-In Closet(s), Primary Bedroom w/Bath
- Flooring: Laminate, Other, Vinyl, Wood
- Basement: Interior Entry,Full,Unfinished
- Number of fireplaces: 1
Interior area
- Total structure area: 3,304
- Total interior livable area: 3,304 sqft
- Finished area above ground: 3,080
- Finished area below ground: 224
Property
Parking
- Total spaces: 2
- Parking features: Gravel, 11 - 20 Spaces, Garage Door Opener, Heated Garage
- Attached garage spaces: 2
Features
- Patio & porch: Deck, Patio
- Has view: Yes
- View description: Fields, Scenic, Trees/Woods
- Body of water: Souadabscook
- Frontage length: Waterfrontage: 443,Waterfrontage Owned: 443
Lot
- Size: 9.06 Acres
- Features: Near Shopping, Near Turnpike/Interstate, Near Town, Ski Resort, Level, Open Lot, Landscaped
Details
- Parcel number: HERMM003B002L000
- Zoning: RES / SHORELAND
Construction
Type & style
- Home type: SingleFamily
- Architectural style: Colonial
- Property subtype: Single Family Residence
Materials
- Wood Frame, Vinyl Siding
- Roof: Shingle
Condition
- Year built: 2008
Utilities & green energy
- Electric: Circuit Breakers, Generator Hookup
- Sewer: Private Sewer
- Water: Private, Well
- Utilities for property: Utilities On
Green energy
- Energy efficient items: Ceiling Fans
Community & neighborhood
Location
- Region: Hermon
Other
Other facts
- Road surface type: Paved
Price history
| Date | Event | Price |
|---|---|---|
| 2/29/2024 | Sold | $584,900$177/sqft |
Source: | ||
| 1/23/2024 | Contingent | $584,900$177/sqft |
Source: | ||
| 1/10/2024 | Listed for sale | $584,900+53.1%$177/sqft |
Source: | ||
| 6/9/2020 | Sold | $382,000$116/sqft |
Source: | ||
| 4/19/2020 | Pending sale | $382,000$116/sqft |
Source: NextHome Experience #1449668 Report a problem | ||
Public tax history
| Year | Property taxes | Tax assessment |
|---|---|---|
| 2024 | $3,887 +1.6% | $356,600 +9.5% |
| 2023 | $3,827 +16.1% | $325,700 +17.6% |
| 2022 | $3,296 +2.1% | $277,000 +2.9% |
Find assessor info on the county website
Neighborhood: 04401
Nearby schools
GreatSchools rating
- 6/10Hermon Middle SchoolGrades: 5-8Distance: 3 mi
- 8/10Hermon High SchoolGrades: 9-12Distance: 3 mi
- 7/10Patricia a Duran SchoolGrades: PK-4Distance: 3.8 mi

Get pre-qualified for a loan
At Zillow Home Loans, we can pre-qualify you in as little as 5 minutes with no impact to your credit score.An equal housing lender. NMLS #10287.
