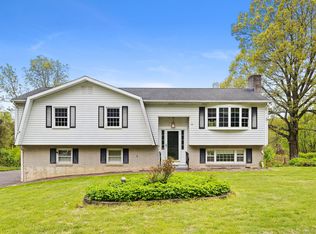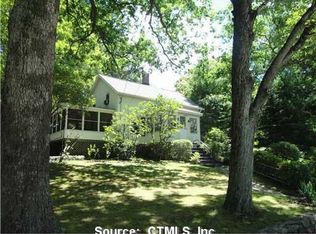Sold for $421,000 on 07/28/23
$421,000
316 Bassett Road, Watertown, CT 06795
3beds
1,528sqft
Single Family Residence
Built in 1967
0.75 Acres Lot
$449,900 Zestimate®
$276/sqft
$2,529 Estimated rent
Home value
$449,900
$427,000 - $472,000
$2,529/mo
Zestimate® history
Loading...
Owner options
Explore your selling options
What's special
Bright & Open Raised Ranch newly Remolded a must see, a sought after secluded area in Watertown. House has new roof, refinished hardwood floors, freshly painted remolded kitchen and bath. Large living room and kitchen with a family room off the kitchen and 3 bedrooms. Stone walls great private yard for gardening or just relaxing. Watertown in Litchfield County, is home to the prestigious Taft School, Crestwood Park Golf Course, with public pool & tennis just a few miles away, Watertown Golf Club, Winery, Park with playground, basketball court, ball field, walking trails, bocce & Pavilion. Only 90 mins to NYC & 2 hrs. to Boston. Woodstove in lower level as-is
Zillow last checked: 8 hours ago
Listing updated: July 31, 2023 at 05:46am
Listed by:
Tricia Sherwin 860-309-1570,
Dave Jones Realty, LLC 860-567-4611
Bought with:
Lisa M. Lepore, RES.0779696
Coldwell Banker Realty
Source: Smart MLS,MLS#: 170566683
Facts & features
Interior
Bedrooms & bathrooms
- Bedrooms: 3
- Bathrooms: 1
- Full bathrooms: 1
Primary bedroom
- Features: Hardwood Floor
- Level: Main
- Area: 192 Square Feet
- Dimensions: 12 x 16
Bedroom
- Features: Hardwood Floor
- Level: Main
- Area: 191.8 Square Feet
- Dimensions: 13.7 x 14
Bedroom
- Features: Hardwood Floor
- Level: Main
- Area: 178.1 Square Feet
- Dimensions: 13 x 13.7
Bathroom
- Features: Remodeled
- Level: Main
Family room
- Features: Wall/Wall Carpet
- Level: Main
- Area: 310.5 Square Feet
- Dimensions: 11.5 x 27
Kitchen
- Features: French Doors, Granite Counters, Hardwood Floor, Kitchen Island, Remodeled
- Level: Main
- Area: 350 Square Feet
- Dimensions: 14 x 25
Living room
- Features: Hardwood Floor
- Level: Main
- Area: 400 Square Feet
- Dimensions: 16 x 25
Heating
- Baseboard, Oil
Cooling
- None
Appliances
- Included: Electric Range, Microwave, Refrigerator, Dishwasher, Water Heater
- Laundry: Lower Level
Features
- Basement: Full
- Attic: Pull Down Stairs
- Has fireplace: No
Interior area
- Total structure area: 1,528
- Total interior livable area: 1,528 sqft
- Finished area above ground: 1,528
Property
Parking
- Total spaces: 2
- Parking features: Attached, Paved
- Attached garage spaces: 2
- Has uncovered spaces: Yes
Features
- Patio & porch: Patio
- Exterior features: Stone Wall
Lot
- Size: 0.75 Acres
- Features: Subdivided, Cleared, Level
Details
- Parcel number: 910380
- Zoning: R90
Construction
Type & style
- Home type: SingleFamily
- Architectural style: Ranch
- Property subtype: Single Family Residence
Materials
- Vinyl Siding
- Foundation: Concrete Perimeter, Raised
- Roof: Asphalt
Condition
- New construction: No
- Year built: 1967
Details
- Warranty included: Yes
Utilities & green energy
- Sewer: Septic Tank
- Water: Well
- Utilities for property: Cable Available
Community & neighborhood
Location
- Region: Watertown
- Subdivision: Taft School
Price history
| Date | Event | Price |
|---|---|---|
| 7/28/2023 | Sold | $421,000$276/sqft |
Source: | ||
| 7/14/2023 | Pending sale | $421,000$276/sqft |
Source: | ||
| 6/7/2023 | Price change | $421,000+5.3%$276/sqft |
Source: | ||
| 5/12/2023 | Price change | $399,900-2.4%$262/sqft |
Source: | ||
| 5/4/2023 | Listed for sale | $409,900+51.8%$268/sqft |
Source: | ||
Public tax history
| Year | Property taxes | Tax assessment |
|---|---|---|
| 2025 | $7,080 +5.9% | $235,690 |
| 2024 | $6,687 +19.2% | $235,690 +54.9% |
| 2023 | $5,610 +5.5% | $152,200 |
Find assessor info on the county website
Neighborhood: 06795
Nearby schools
GreatSchools rating
- 5/10Fletcher W. Judson SchoolGrades: 3-5Distance: 4.1 mi
- 6/10Swift Middle SchoolGrades: 6-8Distance: 5.7 mi
- 4/10Watertown High SchoolGrades: 9-12Distance: 4.9 mi
Schools provided by the listing agent
- Elementary: John Trumbull
- Middle: Judson
- High: Watertown
Source: Smart MLS. This data may not be complete. We recommend contacting the local school district to confirm school assignments for this home.

Get pre-qualified for a loan
At Zillow Home Loans, we can pre-qualify you in as little as 5 minutes with no impact to your credit score.An equal housing lender. NMLS #10287.
Sell for more on Zillow
Get a free Zillow Showcase℠ listing and you could sell for .
$449,900
2% more+ $8,998
With Zillow Showcase(estimated)
$458,898
