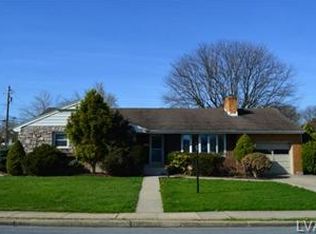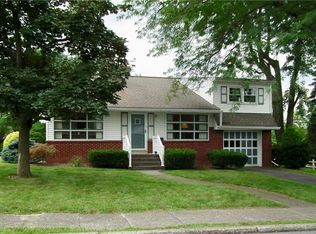Sold for $390,000
$390,000
316 Barrett Rd, Emmaus, PA 18049
3beds
1,637sqft
Single Family Residence
Built in 1958
10,018.8 Square Feet Lot
$429,400 Zestimate®
$238/sqft
$2,504 Estimated rent
Home value
$429,400
$408,000 - $451,000
$2,504/mo
Zestimate® history
Loading...
Owner options
Explore your selling options
What's special
Nestled in a charming neighborhood within the Borough of Emmaus, this three-bedroom ranch provides ideal single-story living. The hardwood floors offer a cozy welcome as you take in the large picture windows and great natural light. The spacious living room has views to both the front yard and fenced-in backyard as well as a brick fireplace artfully dividing the living and dining rooms. Off the dining room is the kitchen with updated stainless appliances and the unexpectedly spacious addition. Currently used as a mudroom with laundry and powder room, this space offers possibilities as a family room, playroom, or home office. The three bedrooms and one full bath are located down the hall and separate from the main living spaces. Additional storage space is found in the full basement and garage. The private, fenced backyard with a patio is great for pets, kids, and simply relaxing in your own space. Schedule a showing to see this fabulous layout and fabulous location!
Zillow last checked: 8 hours ago
Listing updated: May 14, 2024 at 09:07am
Listed by:
Sarah G. Stauffer 610-928-1000,
Wesley Works Real Estate,
Andrew Vollo 484-554-6273,
Wesley Works Real Estate
Bought with:
Cathy O'Connor, RS352727
Keller Williams Allentown
Source: GLVR,MLS#: 733832 Originating MLS: Lehigh Valley MLS
Originating MLS: Lehigh Valley MLS
Facts & features
Interior
Bedrooms & bathrooms
- Bedrooms: 3
- Bathrooms: 3
- Full bathrooms: 1
- 1/2 bathrooms: 2
Heating
- Baseboard, Electric, Forced Air, Oil
Cooling
- Central Air
Appliances
- Included: Dryer, Dishwasher, Electric Cooktop, Electric Oven, Electric Range, Electric Water Heater, Disposal, Microwave, Washer
- Laundry: Washer Hookup, Dryer Hookup, Main Level
Features
- Attic, Cedar Closet(s), Dining Area, Separate/Formal Dining Room, Entrance Foyer, Home Office, Mud Room, Storage, Traditional Floorplan, Utility Room
- Flooring: Ceramic Tile, Flagstone, Hardwood, Vinyl
- Windows: Screens, Storm Window(s)
- Basement: Exterior Entry,Full,Sump Pump
- Has fireplace: Yes
- Fireplace features: Living Room
Interior area
- Total interior livable area: 1,637 sqft
- Finished area above ground: 1,637
- Finished area below ground: 0
Property
Parking
- Total spaces: 1
- Parking features: Attached, Driveway, Garage, Off Street, On Street, Garage Door Opener
- Attached garage spaces: 1
- Has uncovered spaces: Yes
Features
- Levels: One
- Stories: 1
- Patio & porch: Covered, Deck, Porch
- Exterior features: Deck, Fence, Porch
- Fencing: Yard Fenced
- Has view: Yes
- View description: City Lights
Lot
- Size: 10,018 sqft
- Features: Flat
Details
- Parcel number: 549438415087001
- Zoning: R-L-LOW DENSITY RESIDENTI
- Special conditions: None
Construction
Type & style
- Home type: SingleFamily
- Architectural style: Ranch
- Property subtype: Single Family Residence
Materials
- Aluminum Siding, Stone, Vinyl Siding, Wood Siding
- Roof: Asphalt,Fiberglass
Condition
- Year built: 1958
Utilities & green energy
- Electric: 200+ Amp Service, Circuit Breakers
- Sewer: Public Sewer
- Water: Public
Community & neighborhood
Community
- Community features: Curbs, Sidewalks
Location
- Region: Emmaus
- Subdivision: North Gate
Other
Other facts
- Listing terms: Cash,Conventional,FHA,VA Loan
- Ownership type: Fee Simple
- Road surface type: Paved
Price history
| Date | Event | Price |
|---|---|---|
| 5/14/2024 | Sold | $390,000-2.4%$238/sqft |
Source: | ||
| 4/12/2024 | Pending sale | $399,500$244/sqft |
Source: | ||
| 4/2/2024 | Price change | $399,500-6%$244/sqft |
Source: | ||
| 3/9/2024 | Listed for sale | $425,000+85.7%$260/sqft |
Source: | ||
| 8/4/2009 | Sold | $228,900-0.4%$140/sqft |
Source: Public Record Report a problem | ||
Public tax history
| Year | Property taxes | Tax assessment |
|---|---|---|
| 2025 | $7,498 +11.8% | $207,900 |
| 2024 | $6,708 +2% | $207,900 |
| 2023 | $6,578 +1.5% | $207,900 |
Find assessor info on the county website
Neighborhood: 18049
Nearby schools
GreatSchools rating
- 7/10Lincoln El SchoolGrades: K-5Distance: 0.3 mi
- 7/10Lower Macungie Middle SchoolGrades: 6-8Distance: 3.8 mi
- 7/10Emmaus High SchoolGrades: 9-12Distance: 0.5 mi
Schools provided by the listing agent
- District: East Penn
Source: GLVR. This data may not be complete. We recommend contacting the local school district to confirm school assignments for this home.
Get a cash offer in 3 minutes
Find out how much your home could sell for in as little as 3 minutes with a no-obligation cash offer.
Estimated market value$429,400
Get a cash offer in 3 minutes
Find out how much your home could sell for in as little as 3 minutes with a no-obligation cash offer.
Estimated market value
$429,400

