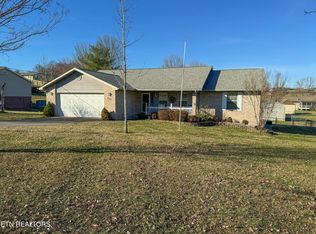Original owner all brick rancher sitting on a half acre of property with a screened in porch off the back. This spacious ranch features the ever popular split bedroom plan with master on one side of home and other 2 bedrooms and bath on the other side. Master has a walkin closet, full bath with walk in shower and will accommodate King furniture. Laundry room is good size with room for pantry with washer and dryer included in the sale. Kitchen window over sink so you can enjoy looking out over your half acre of land and is eat in. Dining room has a table, chairs and hutch, living room is very large and is front to back of home, off the LR is a screened in porch to enjoy. The other side of the home are the other 2 queen size bedrooms with on being used as a den and both have good size closets and a hall bath. The flooring is a hardwood (laminate) look. Water heater is only a yr old, heat pump 5 yrs. old, there is power to the out building, septic pumped his yr. pull down stair case in garage is floored, was pressure washed this spring, Roof is 8 yrs. has a termite contract with Johnson Pest, ADT security system, and the best is; THE CRAWL SPACE HAS BEEN ENCAPSULATED WITHIN THE LAST YEAR with MASTER DRY!!!
This property is off market, which means it's not currently listed for sale or rent on Zillow. This may be different from what's available on other websites or public sources.

