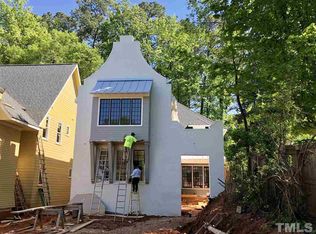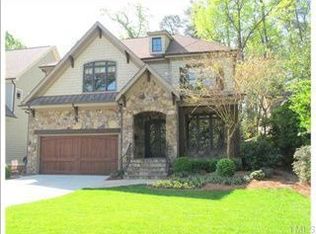A dash of unpredictability, a spoonful of bold design, a heaping portion of upscale finishes, and a king's measure of functionality for the modern family - a winning recipe for this eye-catching new entrant. With so little to show at the moment, a rundown of a few interior finishes will wet your appetite: a deluxe kitchen with inset cabinetry and Thermador appliances; Waterworks fixtures in the master bathroom; natural stone flooring on back porch; and Weathershield windows. Promises to be a showstopper.
This property is off market, which means it's not currently listed for sale or rent on Zillow. This may be different from what's available on other websites or public sources.

