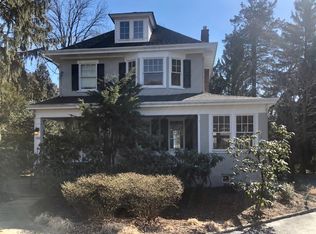Graciously poised amidst flowering garden beds, specimen shade trees and meandering brick and stone walkways, this 1910 lovingly restored Victorian is a gardener's Eden. Exuding the charm of a bygone era, this home boasts a generous wrap-around porch leading down stone steps to a secluded private brick patio, each taking in the fragrance and beauty of their natural surrounds. Interior architectural features preserve the original character of this spacious home from high ceilings, crown moldings, and pocket doors to oversized windows with diamond paned upper sashes, hardwood floors, exposed brick walls, and more. The glass paned front vestibule opens to a stunning living room with marble gas fireplace set in an oak paneled wall and a magnificent three step stairway to a bay window landing. A secret passage in the fireplace surround opens to the kitchen. Pocket doors with glass panes access the formal dining room from the living room while solid wood pocket doors close the room off from less formal family space. French doors in the dining room lead to the side porch to accommodate outside entertaining. A fireside family room offers wonderful leisure space, set beneath a cove ceiling, and provides passage to the kitchen through a fabulous floor to ceiling butler's pantry with wet bar. The French country kitchen with natural cherry cabinetry set against granite countertops, affords an extremely generous eating area and leads to both a second side porch through French door and a rear mud hall with access to the backyard and garage. A powder room completes this level. Elaborate trims, hardwood floors and exposed brick walls define the second floor starting on the landing where a recessed display cabinet with antique doors sets the tone. The 5 panel doors and trim along the hall on this floor are cherry. The master bedroom suite includes four custom fitted closets, one walk-in, and leaded window transoms. Two additional large bedrooms are also located on the second floor, one set under a cathedral ceiling with three walls of windows that offer lovely property views. The baths are a unique blend of old and new: the master bath features a free standing claw foot tub, oversized corner shower, leaded window, abundant storage and antique vanity with marble top; a spacious hall bath also has an oversized shower, large porcelain console sink against an exposed brick wall, and a closet with personal laundry center. The expansive third floor is an added bonus and the perfect setting for guest quarters, privately set with an open concept skylit sitting room, sleeping area with walk-in closet, an office area and a charming full bath with claw foot tub. The walk-out ground level recreation room has warm hardwood floors, kitchenette and eating area, beadboard ceiling, and a French door that opens to the rear patio and yard. There is a full bath on this level with shower over tub. A workshop/wine room and a spacious laundry room with storage, also on the ground level, open to a covered potting station for the gardening aficianado- and walkway leading to the yard and the expansive driveway. The discerning homebuyer will see this Victorian gem as a unique find in Summit and a stand-out from the rest.
This property is off market, which means it's not currently listed for sale or rent on Zillow. This may be different from what's available on other websites or public sources.
