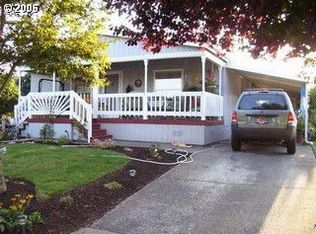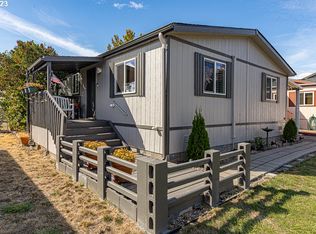Sold
$120,000
316 Archie St, Eugene, OR 97402
3beds
1,404sqft
Residential, Manufactured Home
Built in 1992
-- sqft lot
$-- Zestimate®
$85/sqft
$1,531 Estimated rent
Home value
Not available
Estimated sales range
Not available
$1,531/mo
Zestimate® history
Loading...
Owner options
Explore your selling options
What's special
Back on the market, with a failed sale at no fault of the seller. Come enjoy this conveniently located spacious manufactured home in Hidden Meadows Park. This all ages park also features stick built homes. The vaulted ceilings and the additional den off the main living areas creates a spacious feel inside. Fresh paint throughout as well as recently painted exterior and dual patios adds a pleasant touch to this home. Enjoy the central heating and air conditioning and updated double paned windows. The carport offers ample parking with extra space and a storage shed along with an additional tool shed in the large fenced backyard. The primary bedroom offers excellent natural light, a bathroom with tile flooring, a large soaking tub, separate shower and walk in closet. Come see it today!
Zillow last checked: 8 hours ago
Listing updated: August 25, 2023 at 07:11am
Listed by:
Jamilyn San Jose 541-968-2091,
MORE Realty, Inc.
Bought with:
Erin Donahoe, 201239521
Premiere Property Group LLC
Source: RMLS (OR),MLS#: 23474489
Facts & features
Interior
Bedrooms & bathrooms
- Bedrooms: 3
- Bathrooms: 2
- Full bathrooms: 2
- Main level bathrooms: 2
Primary bedroom
- Features: Bathroom, Ceiling Fan, Bathtub, Double Sinks, Shower, Tile Floor
- Level: Main
- Area: 143
- Dimensions: 11 x 13
Bedroom 2
- Features: Closet
- Level: Main
Bedroom 3
- Features: Closet
- Level: Main
Dining room
- Features: Vaulted Ceiling, Vinyl Floor
- Level: Main
- Area: 117
- Dimensions: 13 x 9
Family room
- Level: Main
Kitchen
- Features: Bookcases, Pantry, Skylight, Double Sinks, Vaulted Ceiling, Vinyl Floor
- Level: Main
- Area: 156
- Width: 12
Living room
- Features: Vaulted Ceiling
- Level: Main
- Area: 238
- Dimensions: 14 x 17
Heating
- Forced Air
Cooling
- Central Air
Appliances
- Included: Convection Oven, Disposal, Washer/Dryer, Electric Water Heater
- Laundry: Laundry Room
Features
- High Ceilings, Vaulted Ceiling(s), Closet, Bookcases, Pantry, Double Vanity, Bathroom, Ceiling Fan(s), Bathtub, Shower
- Flooring: Tile, Vinyl
- Windows: Double Pane Windows, Skylight(s)
Interior area
- Total structure area: 1,404
- Total interior livable area: 1,404 sqft
Property
Parking
- Parking features: Carport, Off Street
- Has carport: Yes
Features
- Levels: One
- Stories: 1
- Patio & porch: Covered Patio, Patio
- Exterior features: Yard
- Fencing: Fenced
Lot
- Features: On Busline, SqFt 0K to 2999
Details
- Additional structures: ToolShed
- Parcel number: 4189112
- On leased land: Yes
- Lease amount: $675
- Zoning: R-1
Construction
Type & style
- Home type: MobileManufactured
- Property subtype: Residential, Manufactured Home
Materials
- Other
- Roof: Composition
Condition
- Resale
- New construction: No
- Year built: 1992
Utilities & green energy
- Sewer: Public Sewer
- Water: Public
Community & neighborhood
Security
- Security features: None
Location
- Region: Eugene
Other
Other facts
- Listing terms: Cash,Conventional
Price history
| Date | Event | Price |
|---|---|---|
| 8/25/2023 | Sold | $120,000-7.7%$85/sqft |
Source: | ||
| 8/6/2023 | Pending sale | $130,000$93/sqft |
Source: | ||
| 7/20/2023 | Listed for sale | $130,000$93/sqft |
Source: | ||
| 7/8/2023 | Pending sale | $130,000$93/sqft |
Source: | ||
| 6/28/2023 | Contingent | $130,000$93/sqft |
Source: | ||
Public tax history
| Year | Property taxes | Tax assessment |
|---|---|---|
| 2018 | $627 | $30,414 |
| 2017 | $627 +28.7% | $30,414 +5.2% |
| 2016 | $487 | $28,899 +2.8% |
Find assessor info on the county website
Neighborhood: Bethel
Nearby schools
GreatSchools rating
- 8/10Fairfield Elementary SchoolGrades: K-5Distance: 0.5 mi
- 1/10Cascade Middle SchoolGrades: 6-8Distance: 1.1 mi
- 4/10Willamette High SchoolGrades: 9-12Distance: 1.3 mi
Schools provided by the listing agent
- Elementary: Fairfield
- Middle: Cascade
- High: Willamette
Source: RMLS (OR). This data may not be complete. We recommend contacting the local school district to confirm school assignments for this home.

