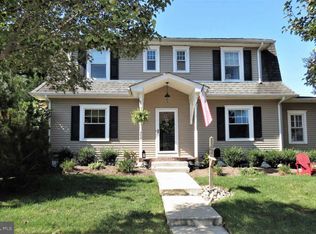NOTE; Highest and best offers are due by Tuesday, May 10th at 12:00 noon. This has to be the sweetest house in Audubon and what a great location! Brick Cape on a large corner lot. Move in without a single upgrade to do; gorgeous new kitchen and baths, hardwood floors throughout, open floor plan. The 1st floor features to the left a spacious living room with a stone, wood burning fireplace for winter days and nights and bay window with custom seating. The living room leads out to the sunny 3 season room perfect for morning coffee or an evening glass of wine. Now to the right on the 1st floor is the brand new kitchen with open concept to the dining area; including Granite counters, 42 white soft close cabinetry, polished silver appliance package, island seating, recessed lighting, double stainless sink, lots of counter and cabinet storage and more. Step down from the kitchen to the family room and new full tile bath (could this be an in-law suite; possibly). Up to the 2nd floor where you will find a large bedroom on the left with a walk-in closet. To the right is another large bedroom with walk-in closet, access to the attic for more storage, plus an attached bonus room, which could be used as an office, nursery, dream closet. There is also a new full tile bathroom on the 2nd floor. The full basement is nicely finished and offers a separate laundry closet and plenty of storage. As if it couldn't get any better the beautiful yard is calling for summer! Head out to the heated, above ground pool with pergola and custom decking separately fenced in. The rest of the yard is fenced in as well with lots of perennials and hot tub, lovely both during the day and evening. Showings to begin Saturday, May 7. 2022-06-05
This property is off market, which means it's not currently listed for sale or rent on Zillow. This may be different from what's available on other websites or public sources.
