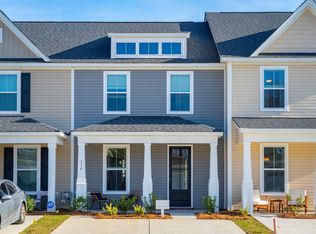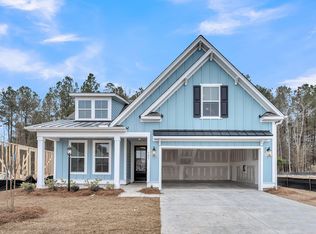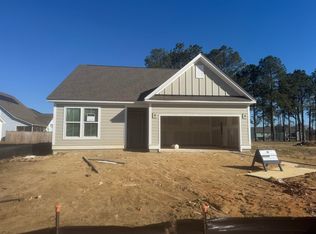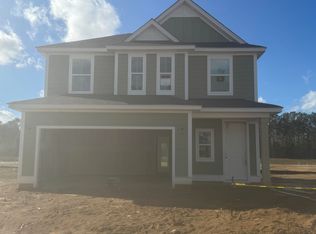Closed
Zestimate®
$378,000
316 Abercom Place Dr, Moncks Corner, SC 29461
3beds
2,142sqft
Single Family Residence
Built in 2025
6,534 Square Feet Lot
$378,000 Zestimate®
$176/sqft
$-- Estimated rent
Home value
$378,000
$359,000 - $397,000
Not available
Zestimate® history
Loading...
Owner options
Explore your selling options
What's special
Ask us about our low fixed-rate buydown INCENTIVES! PLUS **FREE FRIDGE **The Hadley is a beautiful 3BD 2.5BA floor plan that has a little bit of everything. The exterior features cement plank siding and professional landscaping. The entry introduces the quality of this home with the laminate wood flooring in all shared living areas, a wood staircase and beautiful trim details throughout. A family drop zone is included for extra storage. The kitchen features an open plan with ample counter space, Gas Frigidaire appliances and upgraded countertops. This home offers great energy savings!
Zillow last checked: 8 hours ago
Listing updated: October 29, 2025 at 12:06pm
Listed by:
DFH Realty Georgia, LLC
Bought with:
DFH Realty Georgia, LLC
Source: CTMLS,MLS#: 25009741
Facts & features
Interior
Bedrooms & bathrooms
- Bedrooms: 3
- Bathrooms: 3
- Full bathrooms: 2
- 1/2 bathrooms: 1
Heating
- Natural Gas
Cooling
- Central Air
Appliances
- Laundry: Electric Dryer Hookup, Washer Hookup, Laundry Room
Features
- Tray Ceiling(s), High Ceilings, Kitchen Island, Walk-In Closet(s), Eat-in Kitchen, Entrance Foyer, Pantry
- Flooring: Carpet, Ceramic Tile, Luxury Vinyl, Wood
- Windows: ENERGY STAR Qualified Windows
- Has fireplace: No
Interior area
- Total structure area: 2,142
- Total interior livable area: 2,142 sqft
Property
Parking
- Total spaces: 2
- Parking features: Garage, Attached, Garage Door Opener
- Attached garage spaces: 2
Features
- Levels: Two
- Stories: 2
- Patio & porch: Patio
Lot
- Size: 6,534 sqft
- Features: Interior Lot, Wooded
Details
- Special conditions: 10 Yr Warranty
Construction
Type & style
- Home type: SingleFamily
- Architectural style: Craftsman,Traditional
- Property subtype: Single Family Residence
Materials
- Cement Siding
- Foundation: Slab
- Roof: Architectural
Condition
- New construction: Yes
- Year built: 2025
Details
- Warranty included: Yes
Utilities & green energy
- Sewer: Public Sewer
- Water: Public
- Utilities for property: BCW & SA, Dominion Energy, Moncks Corner
Green energy
- Green verification: HERS Index Score
- Energy efficient items: HVAC, Insulation, Roof
- Indoor air quality: Ventilation
Community & neighborhood
Community
- Community features: Park, Walk/Jog Trails
Location
- Region: Moncks Corner
- Subdivision: Abbey Walk
Other
Other facts
- Listing terms: Cash,Conventional,1031 Exchange,FHA,USDA Loan,VA Loan
Price history
| Date | Event | Price |
|---|---|---|
| 10/29/2025 | Sold | $378,000-3.1%$176/sqft |
Source: | ||
| 9/27/2025 | Pending sale | $389,990$182/sqft |
Source: | ||
| 7/19/2025 | Price change | $389,990-2.5%$182/sqft |
Source: | ||
| 7/4/2025 | Price change | $399,990-2.5%$187/sqft |
Source: | ||
| 6/23/2025 | Price change | $410,375+2.4%$192/sqft |
Source: | ||
Public tax history
Tax history is unavailable.
Neighborhood: 29461
Nearby schools
GreatSchools rating
- 6/10Moncks Corner Elementary SchoolGrades: PK-5Distance: 2.1 mi
- 4/10Berkeley Middle SchoolGrades: 6-8Distance: 1.6 mi
- 5/10Berkeley High SchoolGrades: 9-12Distance: 1.9 mi
Schools provided by the listing agent
- Elementary: Moncks Corner Elementary
- Middle: Berkeley
- High: Berkeley
Source: CTMLS. This data may not be complete. We recommend contacting the local school district to confirm school assignments for this home.
Get a cash offer in 3 minutes
Find out how much your home could sell for in as little as 3 minutes with a no-obligation cash offer.
Estimated market value
$378,000
Get a cash offer in 3 minutes
Find out how much your home could sell for in as little as 3 minutes with a no-obligation cash offer.
Estimated market value
$378,000



