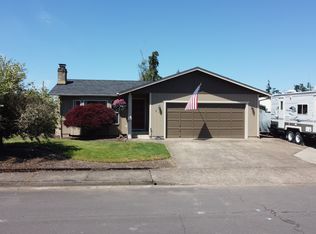Sold
$429,300
316 70th St, Springfield, OR 97478
3beds
1,503sqft
Residential, Single Family Residence
Built in 1979
7,405.2 Square Feet Lot
$448,000 Zestimate®
$286/sqft
$2,327 Estimated rent
Home value
$448,000
$426,000 - $470,000
$2,327/mo
Zestimate® history
Loading...
Owner options
Explore your selling options
What's special
Come see this lovely 3 bedroom, 2 bath home in a prime Thurston location. Put your feet up and enjoy a cozy family room at the back of the house with a pellet stove insert and doors that open to the back deck. The front of the house features big windows creating a light and bright living room and dining area. The kitchen features stainless steel appliances with a 3-way microwave and newer updates. The primary bathroom has also been newly updated with a walk-in tile shower. This home has a beautifully landscaped yard with sprinklers and a back deck that offers a covered area to enjoy evenings sitting outside year-round. It has a lovely garden area, a tool/ storage shed (with power), and large RV cement parking to the side of the house. True pride of ownership shows in this home and it's a must-see!
Zillow last checked: 8 hours ago
Listing updated: October 03, 2023 at 12:58pm
Listed by:
Lisa Nice 541-344-3234,
DC Real Estate Inc
Bought with:
Jennie Dillon, 201230162
Hybrid Real Estate
Source: RMLS (OR),MLS#: 23320770
Facts & features
Interior
Bedrooms & bathrooms
- Bedrooms: 3
- Bathrooms: 2
- Full bathrooms: 2
- Main level bathrooms: 2
Primary bedroom
- Features: Closet, Laminate Flooring
- Level: Main
Bedroom 2
- Features: Closet, Laminate Flooring
- Level: Main
Bedroom 3
- Features: Closet, Laminate Flooring
- Level: Main
Primary bathroom
- Features: Double Sinks, Granite, Shower
- Level: Main
Dining room
- Features: Laminate Flooring
- Level: Main
Family room
- Features: Ceiling Fan, Fireplace, Laminate Flooring
- Level: Main
Kitchen
- Features: Dishwasher, Disposal, Eat Bar, Microwave, Free Standing Range, Free Standing Refrigerator, Laminate Flooring
- Level: Main
Living room
- Features: Laminate Flooring
- Level: Main
Heating
- Heat Pump, Fireplace(s)
Cooling
- Heat Pump
Appliances
- Included: Dishwasher, Disposal, Free-Standing Range, Free-Standing Refrigerator, Microwave, Plumbed For Ice Maker, Stainless Steel Appliance(s), Washer/Dryer, Electric Water Heater
- Laundry: Laundry Room
Features
- Ceiling Fan(s), Granite, Double Vanity, Shower, Closet, Eat Bar
- Flooring: Laminate
- Doors: Storm Door(s)
- Windows: Aluminum Frames, Double Pane Windows, Vinyl Frames
- Basement: Crawl Space
- Number of fireplaces: 1
- Fireplace features: Pellet Stove
Interior area
- Total structure area: 1,503
- Total interior livable area: 1,503 sqft
Property
Parking
- Total spaces: 2
- Parking features: Driveway, RV Access/Parking, Garage Door Opener, Attached
- Attached garage spaces: 2
- Has uncovered spaces: Yes
Accessibility
- Accessibility features: Garage On Main, Main Floor Bedroom Bath, Minimal Steps, One Level, Utility Room On Main, Walkin Shower, Accessibility
Features
- Levels: One
- Stories: 1
- Patio & porch: Covered Deck
- Exterior features: Garden, Yard
- Fencing: Fenced
- Has view: Yes
- View description: Territorial
Lot
- Size: 7,405 sqft
- Dimensions: 7405 sq ft
- Features: Level, Sprinkler, SqFt 7000 to 9999
Details
- Additional structures: RVParking, ToolShed
- Parcel number: 1240611
- Zoning: LD
Construction
Type & style
- Home type: SingleFamily
- Architectural style: Ranch
- Property subtype: Residential, Single Family Residence
Materials
- Wood Siding
- Foundation: Concrete Perimeter
- Roof: Composition
Condition
- Resale
- New construction: No
- Year built: 1979
Utilities & green energy
- Sewer: Public Sewer
- Water: Public
- Utilities for property: Cable Connected
Community & neighborhood
Security
- Security features: None
Location
- Region: Springfield
Other
Other facts
- Listing terms: Cash,Conventional,FHA,VA Loan
- Road surface type: Paved
Price history
| Date | Event | Price |
|---|---|---|
| 10/3/2023 | Sold | $429,300-4.4%$286/sqft |
Source: | ||
| 9/10/2023 | Pending sale | $449,000$299/sqft |
Source: | ||
| 8/22/2023 | Listed for sale | $449,000$299/sqft |
Source: | ||
Public tax history
| Year | Property taxes | Tax assessment |
|---|---|---|
| 2025 | $4,560 +1.6% | $248,696 +3% |
| 2024 | $4,487 +4.4% | $241,453 +3% |
| 2023 | $4,296 +3.4% | $234,421 +3% |
Find assessor info on the county website
Neighborhood: 97478
Nearby schools
GreatSchools rating
- 7/10Thurston Elementary SchoolGrades: K-5Distance: 0.4 mi
- 6/10Thurston Middle SchoolGrades: 6-8Distance: 0.8 mi
- 5/10Thurston High SchoolGrades: 9-12Distance: 1 mi
Schools provided by the listing agent
- Elementary: Thurston
- Middle: Thurston
- High: Thurston
Source: RMLS (OR). This data may not be complete. We recommend contacting the local school district to confirm school assignments for this home.

Get pre-qualified for a loan
At Zillow Home Loans, we can pre-qualify you in as little as 5 minutes with no impact to your credit score.An equal housing lender. NMLS #10287.
