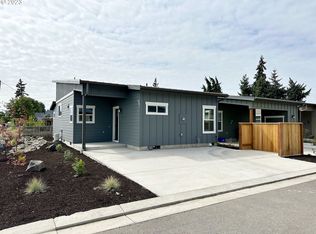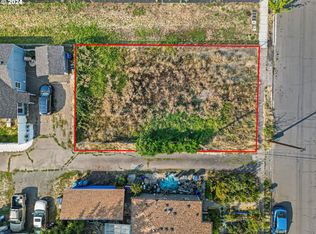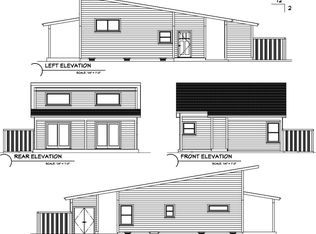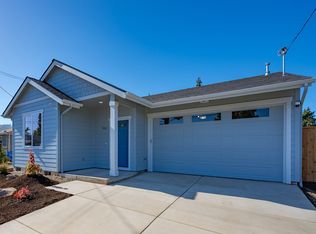Sold
$350,000
316 19th St, Springfield, OR 97477
2beds
962sqft
Residential, Single Family Residence
Built in 2023
3,484.8 Square Feet Lot
$348,100 Zestimate®
$364/sqft
$1,609 Estimated rent
Home value
$348,100
$317,000 - $379,000
$1,609/mo
Zestimate® history
Loading...
Owner options
Explore your selling options
What's special
Don’t miss this beautifully updated, move-in-ready home just minutes from schools, grocery stores, the Willamalane Park Swim Center, Silke Field, and more. Enjoy a thoughtfully designed open-concept living, dining, and kitchen space with soaring ceilings, luxury vinyl plank flooring, recessed lighting, and stylish barn doors throughout.The kitchen features crisp white cabinetry, sleek stainless steel appliances, and counter space—perfect for everyday living and entertaining. The spacious primary bedroom includes a walk-in closet and private access to a shared bathroom with a beautifully tiled shower. Both bedrooms enjoy individual walk-through access to the bathroom, w/ dual sinks, offering privacy and convenience. Separate laundry area. Step outside to a covered back patio with stamped concrete, surrounded by lush landscaping, colorful flowers, and mature foliage—a perfect spot to relax or host guests.
Zillow last checked: 8 hours ago
Listing updated: November 08, 2025 at 09:00pm
Listed by:
Brian House 541-513-3603,
Keller Williams The Cooley Real Estate Group,
Joshua Cooley 541-390-6252,
Keller Williams The Cooley Real Estate Group
Bought with:
Barbara Williams, 201253509
eXp Realty, LLC
Source: RMLS (OR),MLS#: 435867408
Facts & features
Interior
Bedrooms & bathrooms
- Bedrooms: 2
- Bathrooms: 1
- Full bathrooms: 1
- Main level bathrooms: 1
Primary bedroom
- Features: Exterior Entry, Sliding Doors, High Ceilings, Walkin Closet
- Level: Main
Bedroom 2
- Features: High Ceilings
- Level: Main
Dining room
- Level: Main
Kitchen
- Features: Dishwasher, Disposal, Microwave, High Ceilings, Quartz
- Level: Main
Living room
- Features: Exterior Entry, Sliding Doors, High Ceilings
- Level: Main
Heating
- Ductless, Heat Pump
Cooling
- Heat Pump
Appliances
- Included: Dishwasher, Disposal, Microwave, Stainless Steel Appliance(s), Electric Water Heater
- Laundry: Laundry Room
Features
- High Ceilings, Vaulted Ceiling(s), Closet, Double Closet, Quartz, Walk-In Closet(s)
- Doors: Sliding Doors
Interior area
- Total structure area: 962
- Total interior livable area: 962 sqft
Property
Parking
- Parking features: Driveway
- Has uncovered spaces: Yes
Accessibility
- Accessibility features: Main Floor Bedroom Bath, Natural Lighting, One Level, Walkin Shower, Accessibility
Features
- Levels: One
- Stories: 1
- Patio & porch: Covered Patio
- Exterior features: Yard, Exterior Entry
- Fencing: Fenced
Lot
- Size: 3,484 sqft
- Features: Level, SqFt 3000 to 4999
Details
- Parcel number: 1912566
- Zoning: R1
Construction
Type & style
- Home type: SingleFamily
- Architectural style: Custom Style
- Property subtype: Residential, Single Family Residence
Materials
- Wood Composite, Wood Siding
- Roof: Flat,Metal
Condition
- Resale
- New construction: No
- Year built: 2023
Utilities & green energy
- Sewer: Public Sewer
- Water: Public
Community & neighborhood
Location
- Region: Springfield
HOA & financial
HOA
- Has HOA: Yes
Other
Other facts
- Listing terms: Cash,Conventional,FHA,VA Loan
- Road surface type: Paved
Price history
| Date | Event | Price |
|---|---|---|
| 7/25/2025 | Sold | $350,000$364/sqft |
Source: | ||
| 6/23/2025 | Pending sale | $350,000$364/sqft |
Source: | ||
| 6/19/2025 | Price change | $350,000-6.7%$364/sqft |
Source: | ||
| 5/29/2025 | Listed for sale | $375,000+2.3%$390/sqft |
Source: | ||
| 12/5/2023 | Sold | $366,500$381/sqft |
Source: Public Record Report a problem | ||
Public tax history
| Year | Property taxes | Tax assessment |
|---|---|---|
| 2025 | $2,943 +1.6% | $160,464 +3% |
| 2024 | $2,895 +491.8% | $155,791 +483.6% |
| 2023 | $489 +3.4% | $26,695 +3% |
Find assessor info on the county website
Neighborhood: 97477
Nearby schools
GreatSchools rating
- 1/10Maple Elementary SchoolGrades: K-5Distance: 0.5 mi
- 3/10Hamlin Middle SchoolGrades: 6-8Distance: 1.4 mi
- 4/10Springfield High SchoolGrades: 9-12Distance: 1 mi
Schools provided by the listing agent
- Elementary: Maple
- Middle: Hamlin
- High: Springfield
Source: RMLS (OR). This data may not be complete. We recommend contacting the local school district to confirm school assignments for this home.
Get pre-qualified for a loan
At Zillow Home Loans, we can pre-qualify you in as little as 5 minutes with no impact to your credit score.An equal housing lender. NMLS #10287.
Sell for more on Zillow
Get a Zillow Showcase℠ listing at no additional cost and you could sell for .
$348,100
2% more+$6,962
With Zillow Showcase(estimated)$355,062



