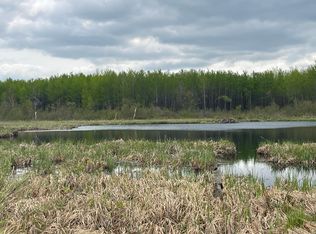Closed
$279,900
31598 Swanson Rd, Askov, MN 55704
3beds
2,838sqft
Single Family Residence
Built in 1989
10 Acres Lot
$286,800 Zestimate®
$99/sqft
$2,031 Estimated rent
Home value
$286,800
Estimated sales range
Not available
$2,031/mo
Zestimate® history
Loading...
Owner options
Explore your selling options
What's special
3 bed/2 bath house on 10 acres between Willow River and Askov - just 5 minutes off I-35. This home has recently been renovated - main floor features kitchen/dining area, living room with large picture window, two bedrooms and full bath. The upper level is an open 38x14 space with a closet - could be used as a third bedroom, office, family room, storage space or whatever you need! Full basement has the potential to be finished - 3/4 bathroom is already in. Outside you will find a 28x28 two-stall garage with electric and 30x40 pole building. 10 acre parcel is mostly open pasture land but does have pine trees tucking the home away off of the road and a mix of trees run along the West property line offering additional seclusion.
Zillow last checked: 8 hours ago
Listing updated: September 05, 2025 at 10:55pm
Listed by:
Kelly Frisch 763-300-6334,
United Country Real Estate Minnesota Properties
Bought with:
Kathryn Stangler
Realty Group LLC
Source: NorthstarMLS as distributed by MLS GRID,MLS#: 6548926
Facts & features
Interior
Bedrooms & bathrooms
- Bedrooms: 3
- Bathrooms: 2
- Full bathrooms: 1
- 3/4 bathrooms: 1
Bedroom 1
- Level: Main
- Area: 130 Square Feet
- Dimensions: 13x10
Bedroom 2
- Level: Main
- Area: 150 Square Feet
- Dimensions: 15x10
Bedroom 3
- Level: Upper
- Area: 532 Square Feet
- Dimensions: 38x14
Bathroom
- Level: Main
- Area: 90 Square Feet
- Dimensions: 10x9
Bathroom
- Level: Basement
- Area: 66 Square Feet
- Dimensions: 11x6
Kitchen
- Level: Main
- Area: 190 Square Feet
- Dimensions: 19x10
Living room
- Level: Main
- Area: 266 Square Feet
- Dimensions: 19x14
Heating
- Forced Air
Cooling
- None
Features
- Basement: Block,Daylight,Full,Sump Pump
- Has fireplace: No
Interior area
- Total structure area: 2,838
- Total interior livable area: 2,838 sqft
- Finished area above ground: 1,652
- Finished area below ground: 66
Property
Parking
- Total spaces: 2
- Parking features: Detached, Gravel, Multiple Garages
- Garage spaces: 2
- Details: Garage Dimensions (28x28), Garage Door Height (8), Garage Door Width (7)
Accessibility
- Accessibility features: None
Features
- Levels: One and One Half
- Stories: 1
- Patio & porch: Deck
Lot
- Size: 10 Acres
- Dimensions: 660 x 660
- Features: Many Trees
- Topography: Level
Details
- Additional structures: Pole Building
- Foundation area: 1120
- Parcel number: 170396001
- Zoning description: Residential-Single Family
Construction
Type & style
- Home type: SingleFamily
- Property subtype: Single Family Residence
Materials
- Vinyl Siding, Frame
- Roof: Asphalt
Condition
- Age of Property: 36
- New construction: No
- Year built: 1989
Utilities & green energy
- Electric: 100 Amp Service, Power Company: East Central Energy
- Gas: Propane
- Sewer: Mound Septic, Private Sewer, Septic System Compliant - Yes
- Water: Drilled, Private, Well
Community & neighborhood
Location
- Region: Askov
HOA & financial
HOA
- Has HOA: No
Other
Other facts
- Road surface type: Unimproved
Price history
| Date | Event | Price |
|---|---|---|
| 9/5/2024 | Sold | $279,900$99/sqft |
Source: | ||
| 8/5/2024 | Pending sale | $279,900$99/sqft |
Source: | ||
| 6/28/2024 | Listed for sale | $279,900+80.7%$99/sqft |
Source: | ||
| 9/14/2023 | Sold | $154,900-29.6%$55/sqft |
Source: Public Record Report a problem | ||
| 8/11/2015 | Sold | $220,000-7.9%$78/sqft |
Source: | ||
Public tax history
| Year | Property taxes | Tax assessment |
|---|---|---|
| 2024 | $638 -72% | $107,000 -68.6% |
| 2023 | $2,282 +0.3% | $341,100 +16.4% |
| 2022 | $2,276 | $293,000 +21.7% |
Find assessor info on the county website
Neighborhood: 55704
Nearby schools
GreatSchools rating
- 4/10Willow River Elementary SchoolGrades: PK-6Distance: 4.3 mi
- 3/10Willow River SecondaryGrades: 7-12Distance: 4.3 mi
Get pre-qualified for a loan
At Zillow Home Loans, we can pre-qualify you in as little as 5 minutes with no impact to your credit score.An equal housing lender. NMLS #10287.
