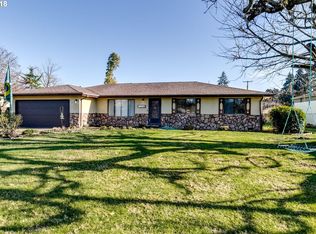Nestled on the outskirts of the City of Coburg, you'll enjoy the comforts of country living while still enjoying the nostalgia of what Coburg has to offer. The property is situated on .47 acres perfect for a sustainable lifestyle. This home needs some TLC, but gives you a platform to work with to make your own. Large 42X60 shop w/full bath, plus other work areas, cov'd patio, and fruit trees. Price adjustment made to compensate for foundation work that needs to be done. Sold "AS IS"
This property is off market, which means it's not currently listed for sale or rent on Zillow. This may be different from what's available on other websites or public sources.
