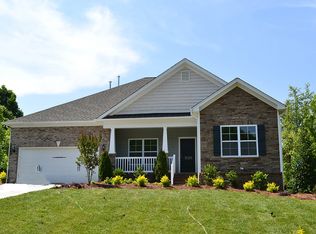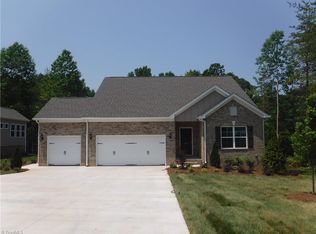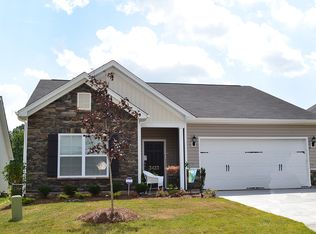Sold for $420,000
$420,000
3159 Walker Ridge Dr, Walkertown, NC 27051
4beds
2,439sqft
Stick/Site Built, Residential, Single Family Residence
Built in 2019
0.54 Acres Lot
$439,000 Zestimate®
$--/sqft
$2,337 Estimated rent
Home value
$439,000
$417,000 - $461,000
$2,337/mo
Zestimate® history
Loading...
Owner options
Explore your selling options
What's special
Step inside 3159 Walker Ridge Dr and be greeted by a modern interior that boasts a very livable first floor with open kitchen and family room, flex space for an office or additional bedroom. The standout feature - the delightful sunroom located just off the kitchen; imagine yourself sipping your morning coffee, entertaining for dinner, or reading a book, all while enjoying abundance of natural light that floods this space. Upstairs are four spacious bedrooms & two bathrooms, including the primary with ensuite. And don’t forget the full, unfinished basement - tall ceilings and plumbed for another bath - this space is ready for your ideas! Situated on a large half-acre lot, the yard offers plenty of space for outdoor activities or gardening. Located just off the new bypass, you’ll be able to get to anywhere in the Triad quickly, while being able to enjoy a neighborhood setting, with easy access to shopping and services.
Zillow last checked: 8 hours ago
Listing updated: April 11, 2024 at 08:52am
Listed by:
Scott Muenzner 336-402-5122,
KELLER WILLIAMS REALTY
Bought with:
Brenda De Leon
Mark Spain Real Estate
Source: Triad MLS,MLS#: 1112126 Originating MLS: Greensboro
Originating MLS: Greensboro
Facts & features
Interior
Bedrooms & bathrooms
- Bedrooms: 4
- Bathrooms: 3
- Full bathrooms: 2
- 1/2 bathrooms: 1
- Main level bathrooms: 1
Primary bedroom
- Level: Second
- Dimensions: 14.42 x 13.25
Bedroom 2
- Level: Second
- Dimensions: 15.5 x 12
Bedroom 3
- Level: Second
- Dimensions: 10.25 x 11.17
Bedroom 4
- Level: Second
- Dimensions: 11.92 x 11.08
Breakfast
- Level: Main
- Dimensions: 11.17 x 6.5
Entry
- Level: Main
- Dimensions: 5.58 x 4.83
Kitchen
- Level: Main
- Dimensions: 15.58 x 11.5
Laundry
- Level: Second
- Dimensions: 7.83 x 5.08
Living room
- Level: Main
- Dimensions: 17.83 x 17.67
Office
- Level: Main
- Dimensions: 11.58 x 10.33
Sunroom
- Level: Main
- Dimensions: 14.08 x 13.25
Heating
- Forced Air, Natural Gas
Cooling
- Central Air
Appliances
- Included: Dishwasher, Disposal, Free-Standing Range, Gas Water Heater
- Laundry: Dryer Connection, Laundry Room, Washer Hookup
Features
- Ceiling Fan(s), Dead Bolt(s)
- Flooring: Carpet, Laminate, Tile
- Doors: Storm Door(s)
- Basement: Unfinished, Basement
- Attic: Pull Down Stairs
- Number of fireplaces: 1
- Fireplace features: Gas Log, Living Room
Interior area
- Total structure area: 2,439
- Total interior livable area: 2,439 sqft
- Finished area above ground: 2,439
Property
Parking
- Total spaces: 2
- Parking features: Garage, Garage Door Opener, Attached
- Attached garage spaces: 2
Features
- Levels: Two
- Stories: 2
- Patio & porch: Porch
- Pool features: None
- Fencing: None
Lot
- Size: 0.54 Acres
- Features: Level, Sloped, Flat
Details
- Parcel number: 6857974252
- Zoning: RS9
- Special conditions: Owner Sale
Construction
Type & style
- Home type: SingleFamily
- Architectural style: Transitional
- Property subtype: Stick/Site Built, Residential, Single Family Residence
Materials
- Brick, Stone, Vinyl Siding
Condition
- Year built: 2019
Utilities & green energy
- Sewer: Public Sewer
- Water: Public
Community & neighborhood
Location
- Region: Walkertown
- Subdivision: High Knoll
Other
Other facts
- Listing agreement: Exclusive Right To Sell
- Listing terms: Cash,Conventional,FHA,VA Loan
Price history
| Date | Event | Price |
|---|---|---|
| 8/31/2023 | Sold | $420,000 |
Source: | ||
| 7/27/2023 | Pending sale | $420,000 |
Source: | ||
| 7/19/2023 | Listed for sale | $420,000+49.5% |
Source: | ||
| 9/19/2019 | Sold | $281,000+0%$115/sqft |
Source: Public Record Report a problem | ||
| 6/11/2019 | Price change | $280,990-2.8%$115/sqft |
Source: Keystone Homes Report a problem | ||
Public tax history
| Year | Property taxes | Tax assessment |
|---|---|---|
| 2025 | $2,914 +6.9% | $419,100 +34.9% |
| 2024 | $2,726 | $310,600 |
| 2023 | $2,726 | $310,600 |
Find assessor info on the county website
Neighborhood: 27051
Nearby schools
GreatSchools rating
- 3/10Virtual AcademyGrades: PK-12Distance: 6.4 mi
- 2/10Walkertown MiddleGrades: 6-8Distance: 1.5 mi
- 2/10Walkertown High SchoolGrades: 9-12Distance: 1.5 mi
Schools provided by the listing agent
- Elementary: Walkertown
- Middle: Walkertown
- High: Walkertown
Source: Triad MLS. This data may not be complete. We recommend contacting the local school district to confirm school assignments for this home.
Get a cash offer in 3 minutes
Find out how much your home could sell for in as little as 3 minutes with a no-obligation cash offer.
Estimated market value$439,000
Get a cash offer in 3 minutes
Find out how much your home could sell for in as little as 3 minutes with a no-obligation cash offer.
Estimated market value
$439,000


