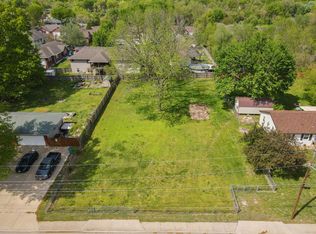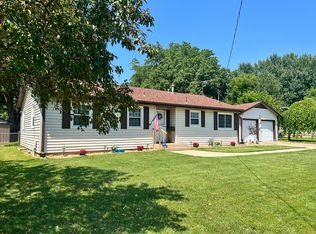Closed
Price Unknown
3159 W Silverleaf Street, Springfield, MO 65807
3beds
1,565sqft
Single Family Residence
Built in 2024
0.39 Acres Lot
$330,600 Zestimate®
$--/sqft
$1,970 Estimated rent
Home value
$330,600
$311,000 - $350,000
$1,970/mo
Zestimate® history
Loading...
Owner options
Explore your selling options
What's special
Brand New home in Kickapoo School district This modern house plan has eye catching details such as an inviting covered front porch to a prominent center dormer, black front windows, black oversized insulated garage door with the simple white siding to enhance curb appeal. The floor plan is equally impressive with open living spaces and a split-bedroom layout. The kitchen is beautiful with white cabinets and gold hardware, large island to fit several bar stools, beautiful quartz counter tops. The cabinets have lots of soft close drawers, plus a lazy susan and even a pull out trash can. There is also a window above the sink to look out to the big back yard. Stainless steel appliances and under counter lighting. A nice size pantry with built in shelves ( no wire) The great room features a floor to ceiling shiplap gas fireplace. There is a large vaulted ceiling in the living room and kitchen. Every other room has 9ft ceilings. The dining room is a great place to entertain friends & family. The Primary bedroom is very spacious. The Primary bathroom has double vanities & closets. There is a separate toilet room and nice tiled floor to ceiling shower. This home has its own laundry room and a built in bench with shiplap and cubbies with hooks. The house has black delta plumbing fixtures, lots of can lights, modern lights, built in closets, efficiency toilets, amazon smart thermostat and best part the whole house has luxury vinyl plank floors. The garage door is 18x8 insulated. This house has it all. Very quiet neighborhood, centrally located and trees!! Seller is licensed agent
Zillow last checked: 8 hours ago
Listing updated: September 23, 2024 at 07:17am
Listed by:
Paula Mason 417-766-5444,
Premier Realty
Bought with:
Nicole Millan Ramos, 2022033011
Keller Williams
Source: SOMOMLS,MLS#: 60275141
Facts & features
Interior
Bedrooms & bathrooms
- Bedrooms: 3
- Bathrooms: 2
- Full bathrooms: 2
Heating
- Fireplace(s), Forced Air, Natural Gas
Cooling
- Ceiling Fan(s), Central Air
Appliances
- Included: Dishwasher, Disposal, Free-Standing Electric Oven, Gas Water Heater
- Laundry: Main Level, W/D Hookup
Features
- Quartz Counters, Vaulted Ceiling(s), Walk-In Closet(s), Walk-in Shower
- Flooring: See Remarks, Vinyl
- Windows: Single Pane
- Has basement: No
- Attic: Partially Floored,Pull Down Stairs
- Has fireplace: Yes
- Fireplace features: Blower Fan, Living Room
Interior area
- Total structure area: 1,565
- Total interior livable area: 1,565 sqft
- Finished area above ground: 1,565
- Finished area below ground: 0
Property
Parking
- Total spaces: 2
- Parking features: Driveway, Garage Door Opener, Garage Faces Front
- Attached garage spaces: 2
- Has uncovered spaces: Yes
Features
- Levels: One
- Stories: 1
- Patio & porch: Covered, Front Porch, Patio, Rear Porch
- Fencing: Privacy,Wood
Lot
- Size: 0.39 Acres
Details
- Parcel number: N/A
Construction
Type & style
- Home type: SingleFamily
- Architectural style: Country,Craftsman,Traditional
- Property subtype: Single Family Residence
Materials
- Vinyl Siding
- Foundation: Crawl Space
- Roof: Composition
Condition
- New construction: Yes
- Year built: 2024
Utilities & green energy
- Sewer: Public Sewer
- Water: Public
Green energy
- Energy efficient items: High Efficiency - 90%+, Thermostat
Community & neighborhood
Security
- Security features: Smoke Detector(s)
Location
- Region: Springfield
- Subdivision: Eisenhour's
Other
Other facts
- Listing terms: Cash,Conventional,FHA,VA Loan
Price history
| Date | Event | Price |
|---|---|---|
| 9/20/2024 | Sold | -- |
Source: | ||
| 8/22/2024 | Pending sale | $310,000$198/sqft |
Source: | ||
| 8/10/2024 | Listed for sale | $310,000$198/sqft |
Source: | ||
Public tax history
Tax history is unavailable.
Neighborhood: 65807
Nearby schools
GreatSchools rating
- 6/10Jeffries Elementary SchoolGrades: PK-5Distance: 0.5 mi
- 8/10Carver Middle SchoolGrades: 6-8Distance: 1.4 mi
- 8/10Kickapoo High SchoolGrades: 9-12Distance: 3 mi
Schools provided by the listing agent
- Elementary: SGF-Jeffries
- Middle: SGF-Carver
- High: SGF-Kickapoo
Source: SOMOMLS. This data may not be complete. We recommend contacting the local school district to confirm school assignments for this home.

