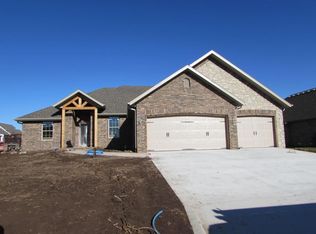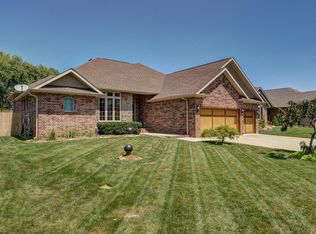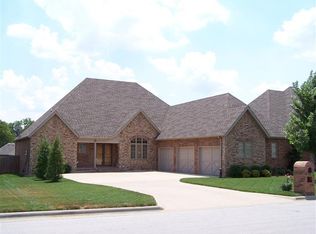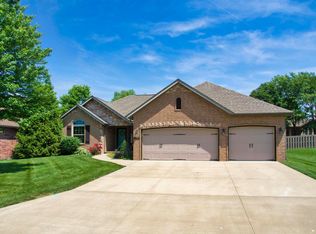Closed
Price Unknown
3159 W High Point Street, Springfield, MO 65810
3beds
2,095sqft
Single Family Residence
Built in 2009
10,018.8 Square Feet Lot
$408,200 Zestimate®
$--/sqft
$2,165 Estimated rent
Home value
$408,200
$376,000 - $445,000
$2,165/mo
Zestimate® history
Loading...
Owner options
Explore your selling options
What's special
Welcome to the epitome of luxury living in Fawn Valley Estates! Step into the elegance of 3159 West High Point, where over 2000 square feet of meticulously designed space awaits. This stunning home features a seamless open-concept floor plan, featuring 3 bedrooms, 2 full bathrooms, a formal dining room, and a spacious kitchen/living room area perfect for hosting gatherings.The heart of this home lies in its expansive custom kitchen, offering ample cabinetry and countertop space, complemented by a stylish island bar seating area and kitchen appliances included. Each room is generously sized, providing comfort and functionality, while custom shelving in closets ensures efficient storage solutions.Outside, the property captivates with its impeccable curb appeal, showcasing a low-maintenance all-brick exterior and a 3-car attached garage equipped with a storm shelter. The landscape is meticulously manicured, adding to the charm of this exceptional residence.
Zillow last checked: 8 hours ago
Listing updated: August 28, 2024 at 06:33pm
Listed by:
Holt Homes Group 417-479-0257,
Keller Williams
Bought with:
Brett Reinhart, 2006006338
Murney Associates - Primrose
Source: SOMOMLS,MLS#: 60263590
Facts & features
Interior
Bedrooms & bathrooms
- Bedrooms: 3
- Bathrooms: 2
- Full bathrooms: 2
Heating
- Forced Air, Heat Pump, Natural Gas
Cooling
- Ceiling Fan(s), Central Air, Heat Pump
Appliances
- Included: Electric Cooktop, Dishwasher, Gas Water Heater, Microwave, Refrigerator, Tankless Water Heater, Built-In Electric Oven, Water Softener Owned
- Laundry: Main Level, W/D Hookup
Features
- Walk-In Closet(s), Walk-in Shower
- Flooring: Carpet, Engineered Hardwood, Tile
- Windows: Blinds
- Has basement: No
- Has fireplace: Yes
- Fireplace features: Gas, Living Room
Interior area
- Total structure area: 2,095
- Total interior livable area: 2,095 sqft
- Finished area above ground: 2,095
- Finished area below ground: 0
Property
Parking
- Total spaces: 3
- Parking features: Driveway, Garage Faces Front, Paved
- Attached garage spaces: 3
- Has uncovered spaces: Yes
Features
- Levels: One
- Stories: 1
- Patio & porch: Covered, Patio
- Fencing: Metal
- Has view: Yes
- View description: City, Panoramic
Lot
- Size: 10,018 sqft
- Dimensions: 730 x 1380
- Features: Curbs, Landscaped, Sprinklers In Front, Sprinklers In Rear
Details
- Additional structures: Storm Shelter
- Parcel number: 881821301118
Construction
Type & style
- Home type: SingleFamily
- Property subtype: Single Family Residence
Materials
- Brick
- Foundation: Crawl Space, Poured Concrete
- Roof: Asphalt,Composition
Condition
- Year built: 2009
Utilities & green energy
- Sewer: Public Sewer
- Water: Public
Green energy
- Energy efficient items: Thermostat
Community & neighborhood
Security
- Security features: Security System
Location
- Region: Springfield
- Subdivision: Fawn Valley Est
HOA & financial
HOA
- HOA fee: $250 annually
- Services included: Snow Removal, Trash
Other
Other facts
- Listing terms: Cash,Conventional,FHA,VA Loan
Price history
| Date | Event | Price |
|---|---|---|
| 6/10/2024 | Sold | -- |
Source: | ||
| 4/22/2024 | Pending sale | $407,000$194/sqft |
Source: | ||
| 4/8/2024 | Price change | $407,000-4.2%$194/sqft |
Source: | ||
| 3/18/2024 | Listed for sale | $425,000+28.8%$203/sqft |
Source: | ||
| 6/10/2022 | Sold | -- |
Source: | ||
Public tax history
| Year | Property taxes | Tax assessment |
|---|---|---|
| 2024 | $2,337 +0.5% | $42,200 |
| 2023 | $2,325 +16.8% | $42,200 +14% |
| 2022 | $1,990 +0% | $37,020 |
Find assessor info on the county website
Neighborhood: 65810
Nearby schools
GreatSchools rating
- 6/10Mcbride Elementary SchoolGrades: PK-4Distance: 0.5 mi
- 8/10Cherokee Middle SchoolGrades: 6-8Distance: 2.9 mi
- 8/10Kickapoo High SchoolGrades: 9-12Distance: 3.7 mi
Schools provided by the listing agent
- Elementary: SGF-McBride/Wilson's Cre
- Middle: SGF-Cherokee
- High: SGF-Kickapoo
Source: SOMOMLS. This data may not be complete. We recommend contacting the local school district to confirm school assignments for this home.



