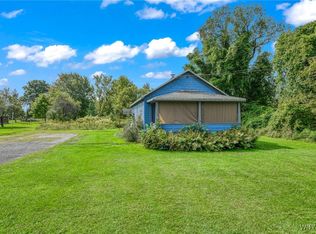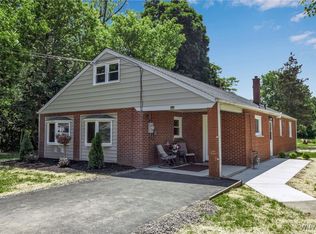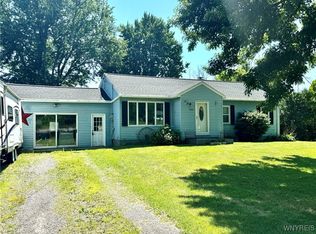Closed
$215,000
3159 Upper Mountain Rd, Sanborn, NY 14132
3beds
1,900sqft
Single Family Residence
Built in 1982
0.72 Acres Lot
$222,200 Zestimate®
$113/sqft
$1,877 Estimated rent
Home value
$222,200
$198,000 - $251,000
$1,877/mo
Zestimate® history
Loading...
Owner options
Explore your selling options
What's special
Charming 3 bedroom, 1 bath Ranch in a country setting with no rear neighbors! Niagara Wheatfield schools, all appliances stay with the house. Roof 2019, furnace 2020, HWT 2023. Fantastic layout with large eat-in kitchen, formal dining room, spacious bedrooms and living room. The family room has a sliding glass door that leads to the deck and fenced-in backyard. Full basement, 2.5 car attached garage. Interior rehab is needed to bring this home back to its potential.
Zillow last checked: 8 hours ago
Listing updated: July 29, 2025 at 10:18am
Listed by:
Theresa M Betz 716-652-5758,
Chubb-Aubrey Leonard Real Estate
Bought with:
Liliya Dedovets, 10401328499
HUNT Real Estate Corporation
Source: NYSAMLSs,MLS#: B1605515 Originating MLS: Buffalo
Originating MLS: Buffalo
Facts & features
Interior
Bedrooms & bathrooms
- Bedrooms: 3
- Bathrooms: 1
- Full bathrooms: 1
- Main level bathrooms: 1
- Main level bedrooms: 3
Bedroom 1
- Level: First
Bedroom 1
- Level: First
Bedroom 2
- Level: First
Bedroom 2
- Level: First
Bedroom 3
- Level: First
Bedroom 3
- Level: First
Dining room
- Level: First
Dining room
- Level: First
Family room
- Level: First
Family room
- Level: First
Kitchen
- Level: First
Kitchen
- Level: First
Living room
- Level: First
Living room
- Level: First
Other
- Level: First
Other
- Level: First
Heating
- Gas, Forced Air
Appliances
- Included: Dryer, Dishwasher, Free-Standing Range, Gas Water Heater, Oven, Refrigerator, Washer
- Laundry: In Basement
Features
- Separate/Formal Dining Room, Eat-in Kitchen, Separate/Formal Living Room, Country Kitchen, Sliding Glass Door(s)
- Flooring: Carpet, Varies, Vinyl
- Doors: Sliding Doors
- Basement: Full,Sump Pump
- Has fireplace: No
Interior area
- Total structure area: 1,900
- Total interior livable area: 1,900 sqft
Property
Parking
- Total spaces: 2.5
- Parking features: Attached, Garage, Storage
- Attached garage spaces: 2.5
Features
- Levels: One
- Stories: 1
- Patio & porch: Deck
- Exterior features: Deck, Fully Fenced, Gravel Driveway
- Fencing: Full
Lot
- Size: 0.72 Acres
- Dimensions: 147 x 290
- Features: Other, Rectangular, Rectangular Lot, See Remarks
Details
- Parcel number: 2920001050000001053000
- Special conditions: Standard
Construction
Type & style
- Home type: SingleFamily
- Architectural style: Ranch
- Property subtype: Single Family Residence
Materials
- Brick, Copper Plumbing
- Foundation: Block
- Roof: Asphalt,Shingle
Condition
- Resale
- Year built: 1982
Utilities & green energy
- Electric: Circuit Breakers
- Sewer: Septic Tank
- Water: Connected, Public
- Utilities for property: Cable Available, Water Connected
Community & neighborhood
Location
- Region: Sanborn
Other
Other facts
- Listing terms: Cash
Price history
| Date | Event | Price |
|---|---|---|
| 7/28/2025 | Sold | $215,000-8.5%$113/sqft |
Source: | ||
| 6/10/2025 | Pending sale | $235,000$124/sqft |
Source: | ||
| 6/2/2025 | Price change | $235,000-6%$124/sqft |
Source: | ||
| 5/30/2025 | Listed for sale | $249,900$132/sqft |
Source: | ||
| 5/21/2025 | Pending sale | $249,900$132/sqft |
Source: | ||
Public tax history
| Year | Property taxes | Tax assessment |
|---|---|---|
| 2024 | -- | $285,900 |
| 2023 | -- | $285,900 +62.3% |
| 2022 | -- | $176,200 |
Find assessor info on the county website
Neighborhood: 14132
Nearby schools
GreatSchools rating
- 7/10West Street Elementary SchoolGrades: K-5Distance: 2.1 mi
- 6/10Edward Town Middle SchoolGrades: 6-8Distance: 3.2 mi
- 6/10Niagara Wheatfield Senior High SchoolGrades: 9-12Distance: 3.2 mi
Schools provided by the listing agent
- District: Niagara Wheatfield
Source: NYSAMLSs. This data may not be complete. We recommend contacting the local school district to confirm school assignments for this home.


