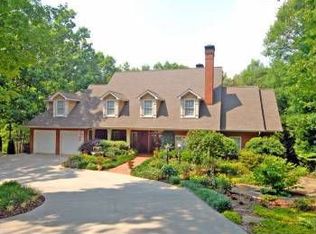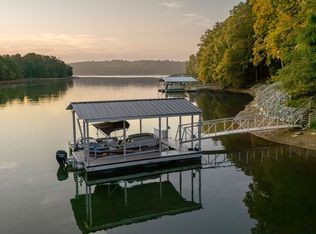Closed
$1,525,000
3159 Tanyard Branch Rd, Gainesville, GA 30506
4beds
5,340sqft
Single Family Residence
Built in 1988
0.71 Acres Lot
$1,786,300 Zestimate®
$286/sqft
$4,569 Estimated rent
Home value
$1,786,300
$1.59M - $2.02M
$4,569/mo
Zestimate® history
Loading...
Owner options
Explore your selling options
What's special
NEVER on the open market before, this gorgeous lake home is nestled on a cul-de-sac lot and tucked into a quiet cove on Lake Lanier in a most coveted area of Gainesville. From the moment you step in the welcoming foyer, views of nature and lake living gently take you through the Formal LR and DR to a beautiful sunroom that overlooks your gunite pool and gentle walk to double slip dock with lighted path at night. With an eye for detail the homeowner updated the kitchen and thought of everything from a warming drawer, pot filler, coffee bar, subzero fridge, double convection ovens to wine rack, concealed baker island, granite countertops, barn wood island w/quartzite breakfast bar, soothing paint colors, and so much more! This designer kitchen overlooks the keeping room and features valulted V-grooved ceiling w/beams, old brick fplc, custom mantle and gas logs. With the master bedroom and guest bedroom on the main level this home lends itself to all buyers. The terrace level is perfect for entertaining also w/a second family room & fplc, large wet bar, 2 more bedrooms for growing families or guests! Two additional flex rooms for exercise room, office or whatever your heart desires! When you step out to the backyard the outdoor living space elevates your spirit with peace and tranquility! Run.don't walk to this little hidden gem in the heart of Gainesville. They say location is everything, this home is mins from Hospital, Country Club, downtown, shopping, parks and schools! For a list of all updates please see added docs included.
Zillow last checked: 8 hours ago
Listing updated: May 31, 2023 at 09:06am
Listed by:
Brenda K Burke 678-316-8687,
Keller Williams Lanier Partners,
Pat Burke 678-316-6262,
Keller Williams Lanier Partners
Bought with:
Kayla Watson, 389646
Resource Brokers, LLC
Source: GAMLS,MLS#: 10147260
Facts & features
Interior
Bedrooms & bathrooms
- Bedrooms: 4
- Bathrooms: 4
- Full bathrooms: 3
- 1/2 bathrooms: 1
- Main level bathrooms: 2
- Main level bedrooms: 2
Dining room
- Features: Seats 12+, Separate Room
Kitchen
- Features: Breakfast Bar, Breakfast Room, Pantry, Solid Surface Counters
Heating
- Natural Gas, Forced Air
Cooling
- Ceiling Fan(s), Central Air
Appliances
- Included: Dishwasher, Double Oven, Microwave, Refrigerator, Stainless Steel Appliance(s)
- Laundry: In Hall
Features
- Bookcases, High Ceilings, Double Vanity, Separate Shower, Walk-In Closet(s), Master On Main Level
- Flooring: Hardwood, Tile, Carpet
- Basement: Concrete,Daylight,Interior Entry,Exterior Entry,Finished,Full
- Number of fireplaces: 2
- Fireplace features: Basement, Living Room, Gas Starter, Gas Log
- Common walls with other units/homes: No Common Walls
Interior area
- Total structure area: 5,340
- Total interior livable area: 5,340 sqft
- Finished area above ground: 2,670
- Finished area below ground: 2,670
Property
Parking
- Parking features: Garage
- Has garage: Yes
Features
- Levels: Two
- Stories: 2
- Patio & porch: Deck, Patio
- Exterior features: Garden, Dock
- Has private pool: Yes
- Pool features: In Ground
- Has view: Yes
- View description: Lake
- Has water view: Yes
- Water view: Lake
- Waterfront features: Corps of Engineers Control
- Body of water: Lanier
- Frontage type: Lakefront,Waterfront
- Frontage length: Waterfront Footage: 112
Lot
- Size: 0.71 Acres
- Features: Cul-De-Sac, Level, Private
Details
- Additional structures: Covered Dock
- Parcel number: 10122 000003F
Construction
Type & style
- Home type: SingleFamily
- Architectural style: Brick 4 Side,Ranch
- Property subtype: Single Family Residence
Materials
- Wood Siding, Brick
- Roof: Composition
Condition
- Resale
- New construction: No
- Year built: 1988
Utilities & green energy
- Sewer: Septic Tank
- Water: Public
- Utilities for property: Electricity Available, High Speed Internet, Natural Gas Available, Phone Available, Water Available
Community & neighborhood
Security
- Security features: Security System, Smoke Detector(s)
Community
- Community features: Lake
Location
- Region: Gainesville
- Subdivision: Fernwood
HOA & financial
HOA
- Has HOA: No
- Services included: None
Other
Other facts
- Listing agreement: Exclusive Right To Sell
- Listing terms: 1031 Exchange,Cash,Conventional
Price history
| Date | Event | Price |
|---|---|---|
| 5/31/2023 | Sold | $1,525,000-10%$286/sqft |
Source: | ||
| 4/24/2023 | Pending sale | $1,695,000$317/sqft |
Source: | ||
| 4/7/2023 | Listed for sale | $1,695,000$317/sqft |
Source: | ||
Public tax history
| Year | Property taxes | Tax assessment |
|---|---|---|
| 2024 | $14,335 +38.3% | $598,840 +42.9% |
| 2023 | $10,365 +39.2% | $419,040 +45.3% |
| 2022 | $7,446 -4.9% | $288,480 +0.7% |
Find assessor info on the county website
Neighborhood: Lake District
Nearby schools
GreatSchools rating
- 9/10Mount Vernon Elementary SchoolGrades: PK-5Distance: 4.4 mi
- 6/10North Hall Middle SchoolGrades: 6-8Distance: 4.6 mi
- 7/10North Hall High SchoolGrades: 9-12Distance: 4.7 mi
Schools provided by the listing agent
- Elementary: Mount Vernon
- Middle: North Hall
- High: North Hall
Source: GAMLS. This data may not be complete. We recommend contacting the local school district to confirm school assignments for this home.
Get a cash offer in 3 minutes
Find out how much your home could sell for in as little as 3 minutes with a no-obligation cash offer.
Estimated market value$1,786,300
Get a cash offer in 3 minutes
Find out how much your home could sell for in as little as 3 minutes with a no-obligation cash offer.
Estimated market value
$1,786,300

