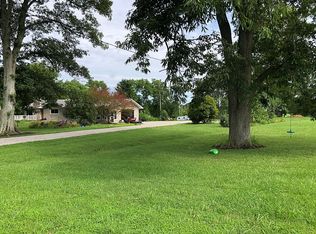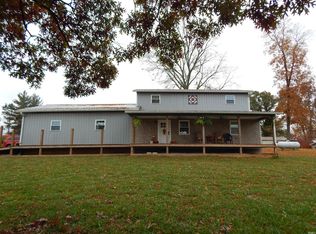Closed
$345,000
3159 Springville Judah Rd, Springville, IN 47462
2beds
2,854sqft
Single Family Residence
Built in 1970
2.13 Acres Lot
$365,200 Zestimate®
$--/sqft
$1,977 Estimated rent
Home value
$365,200
$332,000 - $402,000
$1,977/mo
Zestimate® history
Loading...
Owner options
Explore your selling options
What's special
Recently remodeled limestone ranch over full finished walk out basement nestled in a serene park-like setting, convenient to Crane, Bloomington and Bedford. This home boast of 2 bedrooms on main level, and 2 on lower level, and 3 baths. This residence offers a plethora of news including: a new custom kitchen with new cabinetry, quartz countertops, all new flooring throughout, new paint throughout, remodeled bathrooms, all ceilings on main repainted, HVAC is 3.5 years old, new landscaping, sellers just added a 24X25 metal 2 car garage, a 12X16 1 car metal building, and much more and sellers just completely renovated side mud room adding a larger laundry room. Main level offers an open kitchen with large living room with wood burning fireplace and finished basement offers both a 2nd kitchen, and a second living room with wood burning fireplace. Well water with new pump 3 years ago.
Zillow last checked: 8 hours ago
Listing updated: June 10, 2024 at 08:16am
Listed by:
Christina Root Office:812-675-6952,
Hawkins & Root Real Estate
Bought with:
Mae St Clair, RB14024585
Keach & Grove Real Estate, LLC
Source: IRMLS,MLS#: 202417324
Facts & features
Interior
Bedrooms & bathrooms
- Bedrooms: 2
- Bathrooms: 3
- Full bathrooms: 3
- Main level bedrooms: 2
Bedroom 1
- Level: Main
Bedroom 2
- Level: Main
Heating
- Heat Pump
Cooling
- Central Air
Appliances
- Included: Dishwasher, Microwave, Refrigerator, Electric Range, Electric Water Heater
- Laundry: Main Level
Features
- 1st Bdrm En Suite, Breakfast Bar, Ceiling Fan(s), Stone Counters, Stand Up Shower
- Flooring: Carpet, Vinyl, Ceramic Tile
- Doors: Pocket Doors
- Basement: Walk-Out Access,Finished,Block,Sump Pump
- Has fireplace: No
- Fireplace features: Family Room, Living Room, Wood Burning
Interior area
- Total structure area: 2,854
- Total interior livable area: 2,854 sqft
- Finished area above ground: 1,594
- Finished area below ground: 1,260
Property
Parking
- Total spaces: 2
- Parking features: Attached, Asphalt
- Attached garage spaces: 2
- Has uncovered spaces: Yes
Features
- Levels: One
- Stories: 1
- Patio & porch: Enclosed
Lot
- Size: 2.13 Acres
- Features: Level, Rural
Details
- Additional structures: Pole/Post Building, Second Garage
- Parcel number: 470413100025.000007
Construction
Type & style
- Home type: SingleFamily
- Property subtype: Single Family Residence
Materials
- Limestone
- Roof: Metal
Condition
- New construction: No
- Year built: 1970
Utilities & green energy
- Gas: None
- Sewer: Septic Tank
- Water: Well
- Utilities for property: Cable Connected
Community & neighborhood
Location
- Region: Springville
- Subdivision: None
Other
Other facts
- Listing terms: Conventional,FHA,USDA Loan,VA Loan
Price history
| Date | Event | Price |
|---|---|---|
| 6/10/2024 | Sold | $345,000+1.5% |
Source: | ||
| 6/10/2024 | Pending sale | $339,900 |
Source: | ||
| 5/16/2024 | Listed for sale | $339,900+53.5% |
Source: | ||
| 10/9/2020 | Sold | $221,500 |
Source: | ||
Public tax history
| Year | Property taxes | Tax assessment |
|---|---|---|
| 2024 | $1,275 +4.8% | $218,800 +22.1% |
| 2023 | $1,217 +13.7% | $179,200 +6% |
| 2022 | $1,070 | $169,000 +13% |
Find assessor info on the county website
Neighborhood: 47462
Nearby schools
GreatSchools rating
- 8/10Needmore Elementary SchoolGrades: K-6Distance: 2.4 mi
- 6/10Bedford Middle SchoolGrades: 7-8Distance: 7.9 mi
- 5/10Bedford-North Lawrence High SchoolGrades: 9-12Distance: 8.8 mi
Schools provided by the listing agent
- Elementary: Needmore
- Middle: Bedford
- High: Bedford-North Lawrence
- District: North Lawrence Community Schools
Source: IRMLS. This data may not be complete. We recommend contacting the local school district to confirm school assignments for this home.

Get pre-qualified for a loan
At Zillow Home Loans, we can pre-qualify you in as little as 5 minutes with no impact to your credit score.An equal housing lender. NMLS #10287.

