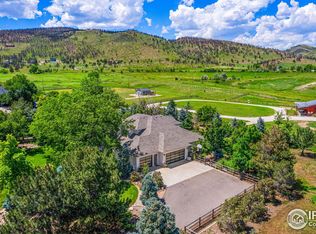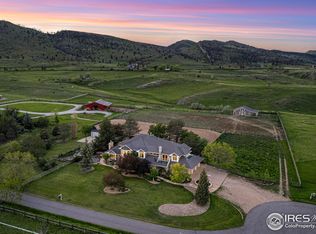Sold for $2,490,000 on 07/18/25
$2,490,000
3159 Nelson Rd, Longmont, CO 80503
4beds
4,642sqft
Residential-Detached, Residential
Built in 1989
4.68 Acres Lot
$2,474,900 Zestimate®
$536/sqft
$4,711 Estimated rent
Home value
$2,474,900
$2.30M - $2.65M
$4,711/mo
Zestimate® history
Loading...
Owner options
Explore your selling options
What's special
Show stopping 5-acre luxury home just north of Boulder, this freshly remodeled oasis blends the best of country living with the accessibility to Boulder, Longmont, and Lyons. This property is a true gem! Drive up the private road to a collection of custom homes surrounded by nearly 100 acres of protected conservation easement. MONSTER views of the foothills with a direct look at the Flatirons and Pikes Peak. The kitchen has been remodeled to offer modern flow convenience, complete with new thermador appliances. The main level features hardwood floors and views in all directions. Windows, doors, trim, bathrooms, and lighting have all been replaced with high end design and materials choices. The laundry has been relocated to the upper level for easy of use near the bedrooms, with new machines, while the former laundry has been converted to a modern mudroom transition space off the garage entrance. The main-floor office features a built in murphy bed. Step outside to find custom landscaping with irrigation and the included Bullfrog hot tub. New Trex deck and flagstone patio. Steps away you'll find a new 2-stall barn (permitted) with chicken coops, loafing shed, and a matching storage shed. The property is fully enclosed with wire fencing for the dogs. The garage is wired for car chargers and features a climatized and vented storage room. The basement provides additional space for entertainment with a bar, included TV and pool table. 5 minutes to Lake Valley Golf Club, 8 mins to Boulder's North Broadway district. Do not miss the opportunity to tour this home.
Zillow last checked: 8 hours ago
Listing updated: July 18, 2025 at 01:53pm
Listed by:
Andy Hawk 303-641-0695,
Folsom & Co. Real Estate,
Clint Folsom 303-499-9944,
Folsom & Co. Real Estate
Bought with:
Tom Livingston
Source: IRES,MLS#: 1034564
Facts & features
Interior
Bedrooms & bathrooms
- Bedrooms: 4
- Bathrooms: 4
- Full bathrooms: 2
- 3/4 bathrooms: 1
- 1/2 bathrooms: 1
Primary bedroom
- Area: 315
- Dimensions: 21 x 15
Bedroom 2
- Area: 165
- Dimensions: 15 x 11
Bedroom 3
- Area: 190
- Dimensions: 19 x 10
Bedroom 4
- Area: 143
- Dimensions: 13 x 11
Dining room
- Area: 225
- Dimensions: 15 x 15
Family room
- Area: 308
- Dimensions: 22 x 14
Kitchen
- Area: 300
- Dimensions: 20 x 15
Living room
- Area: 225
- Dimensions: 15 x 15
Heating
- Forced Air
Cooling
- Central Air
Appliances
- Included: Gas Range/Oven, Dishwasher, Refrigerator, Bar Fridge, Washer, Dryer, Microwave, Disposal
- Laundry: Washer/Dryer Hookups, Upper Level
Features
- Study Area, Satellite Avail, High Speed Internet, Central Vacuum, Eat-in Kitchen, Separate Dining Room, Cathedral/Vaulted Ceilings, Open Floorplan, Stain/Natural Trim, Walk-In Closet(s), Wet Bar, Jack & Jill Bathroom, Kitchen Island, Beamed Ceilings, Open Floor Plan, Walk-in Closet
- Flooring: Wood, Wood Floors, Carpet, Laminate
- Doors: 6-Panel Doors
- Windows: Window Coverings, Wood Frames, Bay Window(s), Skylight(s), Wood Windows, Bay or Bow Window, Skylights
- Basement: Partially Finished,Built-In Radon
- Has fireplace: Yes
- Fireplace features: 2+ Fireplaces, Gas, Gas Log, Great Room
Interior area
- Total structure area: 4,642
- Total interior livable area: 4,642 sqft
- Finished area above ground: 3,497
- Finished area below ground: 1,145
Property
Parking
- Total spaces: 3
- Parking features: Garage Door Opener, RV/Boat Parking, Heated Garage
- Attached garage spaces: 3
- Details: Garage Type: Attached
Accessibility
- Accessibility features: Level Lot, Level Drive, Main Floor Bath
Features
- Levels: Two
- Stories: 2
- Patio & porch: Patio, Deck
- Exterior features: Hot Tub Included
- Spa features: Heated
- Fencing: Fenced,Other
- Has view: Yes
- View description: Mountain(s), Hills, Plains View, Panoramic
Lot
- Size: 4.68 Acres
- Features: Fire Hydrant within 500 Feet, Lawn Sprinkler System, Wooded, Level, Abuts Public Open Space, Unincorporated
Details
- Additional structures: Storage, Outbuilding
- Parcel number: R0107044
- Zoning: A
- Special conditions: Private Owner
- Horses can be raised: Yes
- Horse amenities: Barn, Corral(s), Pasture, Loafing Shed
Construction
Type & style
- Home type: SingleFamily
- Architectural style: Farm House,Contemporary/Modern
- Property subtype: Residential-Detached, Residential
Materials
- Wood/Frame, Brick
- Roof: Composition
Condition
- Not New, Previously Owned
- New construction: No
- Year built: 1989
Utilities & green energy
- Electric: Electric, PV REA
- Gas: Natural Gas, Xcel
- Sewer: Septic
- Water: District Water, Left Hand District
- Utilities for property: Natural Gas Available, Electricity Available, Cable Available
Green energy
- Energy efficient items: Southern Exposure
Community & neighborhood
Location
- Region: Longmont
- Subdivision: Lheureux Country Estates
Other
Other facts
- Listing terms: Cash,Conventional
- Road surface type: Paved, Asphalt
Price history
| Date | Event | Price |
|---|---|---|
| 7/18/2025 | Sold | $2,490,000$536/sqft |
Source: | ||
| 6/13/2025 | Pending sale | $2,490,000$536/sqft |
Source: | ||
| 5/22/2025 | Listed for sale | $2,490,000+58.1%$536/sqft |
Source: | ||
| 10/1/2021 | Sold | $1,575,000-4.5%$339/sqft |
Source: | ||
| 8/30/2021 | Contingent | $1,650,000$355/sqft |
Source: | ||
Public tax history
| Year | Property taxes | Tax assessment |
|---|---|---|
| 2025 | $13,097 +1.5% | $137,019 +13.7% |
| 2024 | $12,906 +6.2% | $120,520 -23.8% |
| 2023 | $12,156 +6.3% | $158,179 +48.5% |
Find assessor info on the county website
Neighborhood: 80503
Nearby schools
GreatSchools rating
- 8/10Blue Mountain Elementary SchoolGrades: PK-5Distance: 5.5 mi
- 9/10Altona Middle SchoolGrades: 6-8Distance: 6.1 mi
- 8/10Silver Creek High SchoolGrades: 9-12Distance: 5.9 mi
Schools provided by the listing agent
- Elementary: Blue Mountain
- Middle: Altona
- High: Silver Creek
Source: IRES. This data may not be complete. We recommend contacting the local school district to confirm school assignments for this home.
Get a cash offer in 3 minutes
Find out how much your home could sell for in as little as 3 minutes with a no-obligation cash offer.
Estimated market value
$2,474,900
Get a cash offer in 3 minutes
Find out how much your home could sell for in as little as 3 minutes with a no-obligation cash offer.
Estimated market value
$2,474,900

