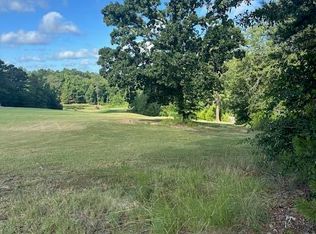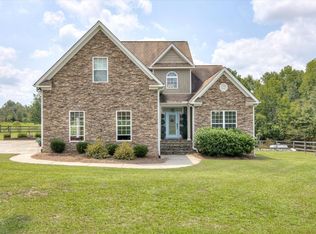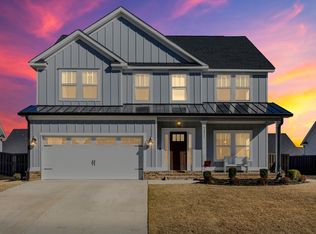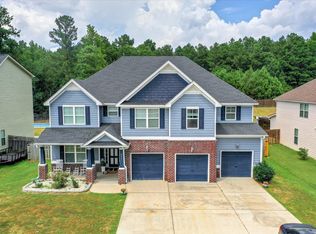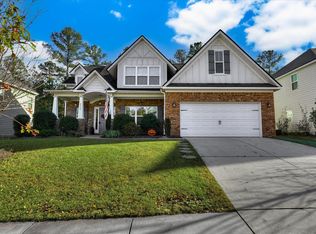🏡 Exquisite Golf Course Living in Thomson, GA! ⛳✨
New Property Subdivision, and New Sales Price. Welcome to premier living at its finest! Golf Course front lot, 1.06 acres. This well-maintained 5-bedroom, 3 1/2 bath home sits on the breathtaking hole #14 in the highly sought-after Belle Meade Country Club neighborhood. No H.O.A. fees. Offering stunning sunset and golf course views 308 LF of golf fairway frontage), modern upgrades, and abundant space for relaxation and entertainment. This home boasts 3,264sq. ft. of elegance--a golfer's paradise and a family dream!
✨ Features You'll Love:
✅ Custom kitchen cabinets with granite countertops
✅ Hardwood floors & brand-new carpet in master bedroom downstairs
✅ Recent HVAC units for year-round comfort
✅ Option for a large Master bedroom on the ground level or upstairs
✅ Brand-new expansive 26' x 27' deck—perfect for grilling and enjoying the stunning views
✅ Newly paved driveway with ample parking
✅ Home at 3159 Twin Pine Road is situated on large property plat of 1.06 acres. Separate listing for additional adjacent property next door is available for separate monies. See MLS listing #544577 for 007 Surrey Road lot, 0.85 acres Belle Meade Country Club Subdivision for sale information. Actual size of properties subject to formal survey at time of sale.
🏀 Love to stay active? Enjoy your own private pickleball and basketball activity on new concrete area. Plus, the optional club membership gives you access to convenient dining and endless summer fun at the pool.
🚗 Unbeatable Location:
📍 3 miles from the Thomson-McDuffie County Airport for easy private travel
📍 6 miles to Clarks Hill Lake
📍 3 miles to The Belle Meade Hunt Stables
📍 25 minutes to Augusta (Masters rental potential) and a quick 2-hour trip to the Atlanta Airport via Interstate 20.
📍 Less than 5 minutes from local restaurants, fast food favorites (Starbucks, Dunkin', Chic-fil-A), I-20, and the Piedmont McDuffie Hospital
This meticulously maintained home is move-in ready and waiting for its next owners to enjoy all it has to offer. Don't miss your chance to own this incredible golf course retreat!
Public utilities of water and sewer served, with additional water source of well for landscape watering needs. All dimensions and information subject to verification by buyer. Personal property, furniture and, or kitchen furniture island not a part of sale.
For sale
$495,000
3159 NW Twin Pine Road, Thomson, GA 30824
5beds
3,264sqft
Est.:
Single Family Residence
Built in 1975
1.06 Acres Lot
$473,800 Zestimate®
$152/sqft
$-- HOA
What's special
Modern upgradesGolf course front lotHardwood floorsRecent hvac unitsNewly paved driveway
- 270 days |
- 395 |
- 24 |
Zillow last checked: 8 hours ago
Listing updated: November 28, 2025 at 11:47am
Listed by:
Delmar Brinkley Bradshaw 706-614-7337,
Bradshaw Land & Realty
Source: Hive MLS,MLS#: 540276
Tour with a local agent
Facts & features
Interior
Bedrooms & bathrooms
- Bedrooms: 5
- Bathrooms: 4
- Full bathrooms: 3
- 1/2 bathrooms: 1
Rooms
- Room types: Living Room, Dining Room, Breakfast Room, Family Room, Master Bedroom, Bedroom 2, Bedroom 3, Bedroom 4, Bedroom 5, Laundry, Master Bathroom, Bathroom 2, Bathroom 3, Other Room, Entrance Foyer, Basement
Primary bedroom
- Description: Carpet
- Level: Lower
- Dimensions: 156 x 12
Bedroom 2
- Description: Carpet
- Level: Upper
- Dimensions: 17 x 13
Bedroom 3
- Description: Carpet
- Level: Upper
- Dimensions: 17 x 136
Bedroom 4
- Description: Carpet
- Level: Upper
- Dimensions: 18 x 136
Bedroom 5
- Description: Carpet
- Level: Upper
- Dimensions: 13 x 10
Primary bathroom
- Description: Vinyl
- Level: Main
- Dimensions: 8 x 5
Bathroom 2
- Description: Ceramic
- Level: Upper
- Dimensions: 96 x 7
Bathroom 3
- Description: Vinyl
- Level: Upper
- Dimensions: 96 x 7
Bathroom 4
- Description: One half bath
- Level: Main
- Dimensions: 4 x 5
Breakfast room
- Description: Oak Flooring
- Level: Main
- Dimensions: 10 x 15
Dining room
- Description: Oak Flooring
- Level: Main
- Dimensions: 12 x 14
Other
- Description: Foyer
- Level: Main
- Dimensions: 136 x 5
Family room
- Description: Oak Flooring
- Level: Main
- Dimensions: 176 x 14
Kitchen
- Description: Oak Flooring
- Level: Main
- Dimensions: 156 x 10
Laundry
- Description: Vinyl
- Level: Main
- Dimensions: 10 x 9
Living room
- Description: Oak Flooring
- Level: Main
- Dimensions: 18 x 13
Other
- Description: Walk in closet #4
- Level: Upper
- Dimensions: 10 x 4
Other
- Description: Primary walk in closet
- Level: Main
- Dimensions: 8 x 6
Other
- Description: Walk in closet #2
- Level: Upper
- Dimensions: 12 x 6
Other
- Description: Walk in closet #3
- Level: Upper
- Dimensions: 9 x 56
Heating
- Electric, Fireplace(s), Forced Air
Cooling
- Ceiling Fan(s), Central Air, Multi Units
Appliances
- Included: Dishwasher, Electric Range, Electric Water Heater, Microwave
Features
- Entrance Foyer, Paneling, Split Bedroom, Walk-In Closet(s), Washer Hookup, Wet Bar, Electric Dryer Hookup
- Flooring: Carpet, Hardwood
- Has basement: No
- Attic: Pull Down Stairs,Storage
- Number of fireplaces: 1
- Fireplace features: Masonry, Family Room
Interior area
- Total structure area: 3,264
- Total interior livable area: 3,264 sqft
Property
Parking
- Parking features: Circular Driveway, Concrete
- Has uncovered spaces: Yes
Accessibility
- Accessibility features: None
Features
- Levels: Two
- Patio & porch: Deck, Side Porch, Other
- Exterior features: Insulated Doors, Insulated Windows, See Remarks
Lot
- Size: 1.06 Acres
- Dimensions: Appro x imately 1.06 acres, 328' LF
- Features: On Golf Course, Wooded, See Remarks
Details
- Parcel number: 0028a113
Construction
Type & style
- Home type: SingleFamily
- Architectural style: Two Story
- Property subtype: Single Family Residence
Materials
- Wood Siding
- Foundation: Other
- Roof: Composition
Condition
- New construction: No
- Year built: 1975
Utilities & green energy
- Sewer: Public Sewer
- Water: Public
Community & HOA
Community
- Features: Clubhouse, Golf, Pool, Street Lights, See Remarks
- Subdivision: Belle Meade
HOA
- Has HOA: No
Location
- Region: Thomson
Financial & listing details
- Price per square foot: $152/sqft
- Date on market: 4/7/2025
- Cumulative days on market: 270 days
- Listing terms: Cash,Conventional
Estimated market value
$473,800
$450,000 - $497,000
$2,477/mo
Price history
Price history
| Date | Event | Price |
|---|---|---|
| 7/16/2025 | Price change | $495,000-16.1%$152/sqft |
Source: | ||
| 6/12/2025 | Price change | $590,000-14.5%$181/sqft |
Source: | ||
| 4/7/2025 | Listed for sale | $690,000$211/sqft |
Source: | ||
Public tax history
Public tax history
Tax history is unavailable.BuyAbility℠ payment
Est. payment
$2,883/mo
Principal & interest
$2359
Property taxes
$351
Home insurance
$173
Climate risks
Neighborhood: 30824
Nearby schools
GreatSchools rating
- 5/10Norris Elementary SchoolGrades: 4-5Distance: 4.4 mi
- 5/10Thomson-McDuffie Junior High SchoolGrades: 6-8Distance: 4.8 mi
- 3/10Thomson High SchoolGrades: 9-12Distance: 5.1 mi
Schools provided by the listing agent
- Elementary: Maxwell
- Middle: Thomson
- High: THOMSON
Source: Hive MLS. This data may not be complete. We recommend contacting the local school district to confirm school assignments for this home.
- Loading
- Loading
