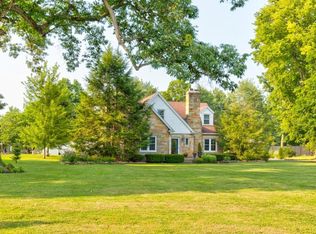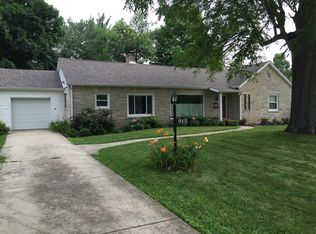Historic Character abounds in this 1930's design called the Bea-utility with 4 bedoorms, 2 baths. Spacious rooms, circular layout, big closets, hardwood floors, and tons of built ins. Second owners have lovingly updated while maintaining the integrity and beauty of the home. St Meinrad stone, two fireplaces, custom built-ins, grand staircase, loads of closet spaces. Bathrooms updated and kitchen with great storage and prep space. Finished lower level with fireplace, rec area, workshop. Studio or office space. Lushly landscaped. Newer: HVAc, windows, plumbing, electrical, flooring.
This property is off market, which means it's not currently listed for sale or rent on Zillow. This may be different from what's available on other websites or public sources.


