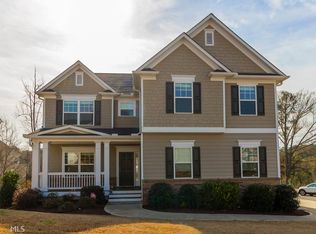Closed
$475,000
3159 Forest Grove Trl NW, Acworth, GA 30101
4beds
3,393sqft
Single Family Residence
Built in 2003
10,018.8 Square Feet Lot
$470,700 Zestimate®
$140/sqft
$2,740 Estimated rent
Home value
$470,700
$433,000 - $513,000
$2,740/mo
Zestimate® history
Loading...
Owner options
Explore your selling options
What's special
Spacious 3-level home in quiet, sought-after neighborhood with optional HOA and pool membership! Ample natural light, nice updates, large open kitchen, great floorplan! Welcoming covered front porch ushers you into entry foyer with views to living, dining, and eat in kitchen open to large fireside family room. Covered back deck off kitchen with peaceful wooded views- easy option to screen in if wanted! Main level attached 2-car garage. Upstairs has luxurious primary suite with a large bonus area for an integrated nursery, office, or sitting room (or convert easily to 4th upstairs bedroom). Primary attached bathroom features double vanity, toilet closet, tiled shower, separate soaking tub, and huge walk in closet. Two other guest bedrooms share a full hallway bath. Large loft area in hallway plus dedicated laundry room on second level, multiple linen closets. Finished daylight lower level has a full bathroom, two large finished rooms with doors to the back yard, and a large unfinished storage/utility room. Once utilized as an in-law suite, this lower level is great for a 4th bedroom suite with a sink/wet-bar, and/or large playroom, game room, media room or more. Flow out to the covered back patio with built in gas-grilling station. Enjoy your fully fenced in, peaceful and private landscaped backyard with multiple patios. Minutes to downtown Acworth. Don't miss the convenient I-75 express lane entrance nearby! Many recent updates including new gutters, hot water heater, landscaping, paint and more!
Zillow last checked: 8 hours ago
Listing updated: July 15, 2024 at 06:57am
Listed by:
Rachel L Grindrod 781-910-6842,
Harry Norman Realtors
Bought with:
The Joe Carbone Team, 367937
Compass
Source: GAMLS,MLS#: 10314430
Facts & features
Interior
Bedrooms & bathrooms
- Bedrooms: 4
- Bathrooms: 4
- Full bathrooms: 3
- 1/2 bathrooms: 1
Dining room
- Features: Separate Room
Kitchen
- Features: Breakfast Area, Breakfast Bar, Kitchen Island, Pantry, Solid Surface Counters
Heating
- Forced Air, Natural Gas, Zoned
Cooling
- Ceiling Fan(s), Central Air, Electric, Zoned
Appliances
- Included: Dishwasher, Disposal, Gas Water Heater, Microwave, Oven/Range (Combo)
- Laundry: Upper Level
Features
- Double Vanity, High Ceilings, Separate Shower, Soaking Tub, Tray Ceiling(s), Vaulted Ceiling(s), Walk-In Closet(s), Wet Bar
- Flooring: Carpet, Hardwood, Laminate
- Basement: Bath Finished,Daylight,Exterior Entry,Finished,Full,Interior Entry
- Number of fireplaces: 1
- Fireplace features: Family Room, Gas Starter
- Common walls with other units/homes: No Common Walls
Interior area
- Total structure area: 3,393
- Total interior livable area: 3,393 sqft
- Finished area above ground: 2,504
- Finished area below ground: 889
Property
Parking
- Parking features: Attached, Garage, Garage Door Opener, Kitchen Level
- Has attached garage: Yes
Features
- Levels: Three Or More
- Stories: 3
- Patio & porch: Deck, Patio, Porch
- Exterior features: Gas Grill
- Fencing: Back Yard,Fenced,Wood
- Body of water: None
Lot
- Size: 10,018 sqft
- Features: Private
Details
- Parcel number: 20006602590
Construction
Type & style
- Home type: SingleFamily
- Architectural style: Traditional
- Property subtype: Single Family Residence
Materials
- Stone
- Roof: Composition
Condition
- Resale
- New construction: No
- Year built: 2003
Utilities & green energy
- Sewer: Public Sewer
- Water: Public
- Utilities for property: Cable Available, Electricity Available, High Speed Internet, Natural Gas Available, Phone Available, Sewer Connected, Underground Utilities, Water Available
Green energy
- Energy efficient items: Thermostat, Windows
Community & neighborhood
Security
- Security features: Carbon Monoxide Detector(s), Smoke Detector(s)
Community
- Community features: Pool, Sidewalks, Street Lights, Walk To Schools
Location
- Region: Acworth
- Subdivision: McEver Woods
HOA & financial
HOA
- Has HOA: Yes
- Services included: Swimming
Other
Other facts
- Listing agreement: Exclusive Right To Sell
Price history
| Date | Event | Price |
|---|---|---|
| 7/11/2024 | Sold | $475,000$140/sqft |
Source: | ||
| 6/19/2024 | Pending sale | $475,000$140/sqft |
Source: | ||
| 6/15/2024 | Contingent | $475,000$140/sqft |
Source: | ||
| 6/7/2024 | Listed for sale | $475,000+21.8%$140/sqft |
Source: | ||
| 8/31/2021 | Sold | $390,000+2.8%$115/sqft |
Source: Public Record | ||
Public tax history
| Year | Property taxes | Tax assessment |
|---|---|---|
| 2024 | $4,948 +18.2% | $197,760 +5.4% |
| 2023 | $4,186 +2.8% | $187,644 +20.3% |
| 2022 | $4,072 +42.3% | $156,000 +41.8% |
Find assessor info on the county website
Neighborhood: 30101
Nearby schools
GreatSchools rating
- 6/10Acworth Intermediate SchoolGrades: 2-5Distance: 0.6 mi
- 5/10Barber Middle SchoolGrades: 6-8Distance: 0.7 mi
- 7/10North Cobb High SchoolGrades: 9-12Distance: 1 mi
Schools provided by the listing agent
- Elementary: Acworth
- Middle: Barber
- High: North Cobb
Source: GAMLS. This data may not be complete. We recommend contacting the local school district to confirm school assignments for this home.
Get a cash offer in 3 minutes
Find out how much your home could sell for in as little as 3 minutes with a no-obligation cash offer.
Estimated market value
$470,700
Get a cash offer in 3 minutes
Find out how much your home could sell for in as little as 3 minutes with a no-obligation cash offer.
Estimated market value
$470,700
