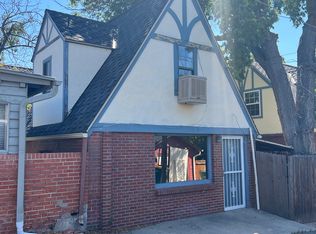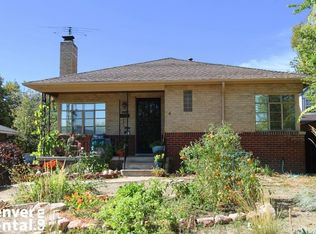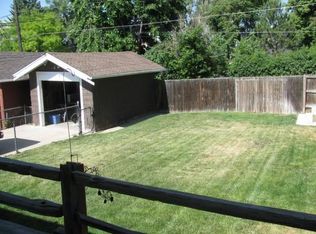Completely-custom charming historic full brick Tudor-styled residence with original wrought iron doors/gates/staircase/balconies/light fixtures/accents throughout exterior and interior. Located on campus surrounded by park-like landscaping and secluded private backyard, 3 separate flag-stoned courtyards, mature plantings, arbor, brick walkways, terraced beds, raised gardens, fruit trees, mountain boulder pond with 2 waterfall pumps, other water features, 2 large covered patios, and 3 garden sheds. Original legacy wooden doors/french doors/hardwood flooring throughout, gas fireplace with variable blower insert, stainless steel appliances, maple Shaker cabinets, 3 evaporative coolers, 11 ceiling fans. Leaded glass accent windows, new Presidential upgraded dimensional roof/gutters/downspouts, vaulted ceilings, hand-troweled plaster walls, crown molding, original woodwork, newer thermal windows, upgraded electrical systems. Includes separate entrance/lock-off MIL suite with large sunken brick patio plus 2 separate totally-independent detached cottages (Guest House/Nanny Quarters and Carriage House) with vaulted ceilings, boutique kitchens, mountain views, every detail tastefully updated and privately surrounded by privacy fencing. Extra-large 3 bay garage with 2 workshop areas and considerable storage options. Elegant living with tremendous built-in passive income opportunities! Located close to Highlands Square restaurants and shopping, between Wheat Ridge and Edgewater main streets, close to Sloan's Lake and Panorama Parks, renovated public library, RTD stops, and 29th Avenue Restaurant and quaint retail shops in very quiet, stable, livable, mature-treed neighborhood within West Highlands/Old Wheat Ridge.
This property is off market, which means it's not currently listed for sale or rent on Zillow. This may be different from what's available on other websites or public sources.


