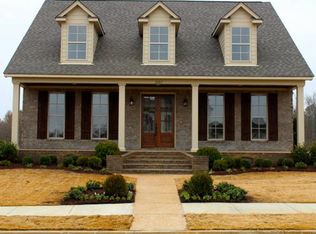Closed
Price Unknown
3158 Summer Ave, Hernando, MS 38632
4beds
2,766sqft
Residential, Single Family Residence
Built in 2022
0.32 Acres Lot
$474,600 Zestimate®
$--/sqft
$2,648 Estimated rent
Home value
$474,600
$437,000 - $517,000
$2,648/mo
Zestimate® history
Loading...
Owner options
Explore your selling options
What's special
Nearly new, built in 2022, this picturesque 4 bedroom, 3 full bathroom residence is nestled on a spacious, manicured corner lot in the distinguished subdivision of Jefferson Estates. HERNANDO SCHOOLS! This elegant home boasts custom granite countertops in the kitchen, white quartz in the bathrooms, luxury light fixtures, and an extended concrete patio out back including a Cabana! The kitchen offers all stainless-steel appliances, A 5 burner natural gas cook top, custom cabinetry with added lighting, and much more! You will find plenty of storage space throughout the home whether it be the cabinets or closets! Get ready to entertain your family and friends with this open floor plan home! SKY HIGH ceilings throughout! TONS OF NATURAL LIGHTING with large windows! The primary bedroom is very spacious including recessed lighting, cathedral ceilings, and a gorgeous view of the back yard. The primary bathroom boasts a double vanity, soaking tub, separate walk-in shower, and a HUGE walk-in closet! TWO other bedrooms downstairs with a full bathroom! If that doesn't gain your attention, then make your way up the elegant hardwood stairs to the second floor! The second level provides a HUGE bonus room, a fourth bedroom, as well as a THIRD FULL BATH! There is a nice walk- in attic on the second floor! This beauty has so much to offer! Contact your agent today to make an appointment!
Zillow last checked: 8 hours ago
Listing updated: August 04, 2025 at 06:16pm
Listed by:
Seth Billings 901-361-1131,
United Real Estate Mid-South
Bought with:
Tammy J Rappa, S-52514
Agner & Associates
Source: MLS United,MLS#: 4115509
Facts & features
Interior
Bedrooms & bathrooms
- Bedrooms: 4
- Bathrooms: 3
- Full bathrooms: 3
Primary bedroom
- Description: 13x17
- Level: Main
Bedroom
- Description: 11'6x12
- Level: Main
Bedroom
- Description: 12x11'5
- Level: Main
Bedroom
- Description: 12x11
- Level: Upper
Bonus room
- Description: 19'3x16'6
- Level: Upper
Other
- Description: Mb Walk In Closet 7x13ft
- Level: Main
Heating
- Central, Natural Gas
Cooling
- Central Air, Gas
Appliances
- Included: Double Oven, Gas Cooktop, Microwave, Range Hood, Refrigerator, Stainless Steel Appliance(s), Tankless Water Heater
Features
- Cathedral Ceiling(s), Ceiling Fan(s), Double Vanity, Eat-in Kitchen, High Ceilings, Kitchen Island, Open Floorplan, Pantry, Primary Downstairs, Recessed Lighting, Soaking Tub
- Flooring: Vinyl, Carpet, Tile
- Doors: Dead Bolt Lock(s)
- Windows: Vinyl
- Has fireplace: Yes
- Fireplace features: Living Room
Interior area
- Total structure area: 2,766
- Total interior livable area: 2,766 sqft
Property
Parking
- Total spaces: 2
- Parking features: Attached, Garage Door Opener, Garage Faces Side
- Attached garage spaces: 2
Features
- Levels: Two
- Stories: 2
- Patio & porch: Awning(s), Patio
- Exterior features: Lighting, Private Yard, Rain Gutters
- Fencing: Back Yard,Gate,Privacy,Wood,Fenced
Lot
- Size: 0.32 Acres
- Features: Corner Lot, Front Yard, Landscaped
Details
- Parcel number: 3075210500014100
Construction
Type & style
- Home type: SingleFamily
- Property subtype: Residential, Single Family Residence
Materials
- Brick
- Foundation: Slab
- Roof: Architectural Shingles
Condition
- New construction: No
- Year built: 2022
Utilities & green energy
- Sewer: Public Sewer
- Water: Public
- Utilities for property: Cable Connected, Natural Gas Connected, Sewer Connected, Water Connected, Natural Gas in Kitchen
Community & neighborhood
Security
- Security features: Security System, Smoke Detector(s)
Community
- Community features: Curbs, Fishing, Lake, Near Entertainment, Park, Sidewalks
Location
- Region: Hernando
- Subdivision: Jefferson Estates
Price history
| Date | Event | Price |
|---|---|---|
| 7/30/2025 | Sold | -- |
Source: MLS United #4115509 | ||
| 7/2/2025 | Pending sale | $476,500$172/sqft |
Source: MLS United #4115509 | ||
| 6/26/2025 | Price change | $476,500-1%$172/sqft |
Source: MLS United #4115509 | ||
| 6/6/2025 | Listed for sale | $481,500$174/sqft |
Source: MLS United #4115509 | ||
| 5/29/2025 | Listing removed | $481,500$174/sqft |
Source: MLS United #4079143 | ||
Public tax history
| Year | Property taxes | Tax assessment |
|---|---|---|
| 2024 | $3,410 | $26,741 |
| 2023 | $3,410 +420.2% | $26,741 +465.9% |
| 2022 | $656 | $4,725 |
Find assessor info on the county website
Neighborhood: 38632
Nearby schools
GreatSchools rating
- 8/10Hernando Elementary SchoolGrades: K-1Distance: 2.1 mi
- 9/10Hernando Middle SchoolGrades: 6-8Distance: 2 mi
- 9/10Hernando High SchoolGrades: 9-12Distance: 1.8 mi
Schools provided by the listing agent
- Elementary: Hernando
- Middle: Hernando
- High: Hernando
Source: MLS United. This data may not be complete. We recommend contacting the local school district to confirm school assignments for this home.
Sell for more on Zillow
Get a free Zillow Showcase℠ listing and you could sell for .
$474,600
2% more+ $9,492
With Zillow Showcase(estimated)
$484,092