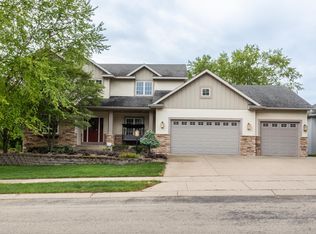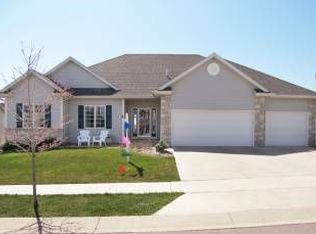Closed
$705,000
3158 Scanlan Ln NE, Rochester, MN 55906
4beds
3,132sqft
Single Family Residence
Built in 2019
0.31 Acres Lot
$728,000 Zestimate®
$225/sqft
$3,309 Estimated rent
Home value
$728,000
$670,000 - $794,000
$3,309/mo
Zestimate® history
Loading...
Owner options
Explore your selling options
What's special
Price just reduced 20K! Move right into this highly upgraded, modern farmhouse-style home with panoramic hilltop views in the highly desirable Shannon Oaks subdivision! Stepping inside from the covered cedar porch, you'll be greeted by a soaring two-story foyer flooded with natural light, creating an incredible first impression of the custom floor plan. A bright and inviting living room with a cozy gas fireplace transitions seamlessly into the adjacent dining area, separated by a decorative paneled opening. A chef's kitchen complete with quartz tops, an expansive center island, and a timeless white kitchen with ample storage space. Upstairs, you'll find 3 bedrooms conveniently served by an upper-level laundry with a sink and folding space. Enjoy open views from the primary suite, which features an attached bath boasting dual vanities, a tiled walk-in shower, and a walk-in closet with custom shelving and organization. The fully finished walk-out lower level features a fourth bedroom with an attached bathroom, ideal for guests seeking privacy. If you enjoy entertaining, you'll love the custom bar, complete with a full fridge, two beverage fridges, and custom cabinets. Step outside to an amazing outdoor kitchen protected under a composite deck, complete with granite tops, infrared heating, and built-in areas for grills, smokers, or griddles. Enjoy summer evenings on the expansive lower patio, surrounded by custom landscaping and lighting, with views of the rolling hills behind. Other great features include a heated garage, an in-ground sprinkler system, and a neighborhood served by Century, Kellogg, and Jefferson schools.
Zillow last checked: 8 hours ago
Listing updated: June 30, 2025 at 01:39pm
Listed by:
Lori Mickelson 507-990-0268,
Re/Max Results,
Josh Mickelson 507-251-3545
Bought with:
Marion Kleinberg
Edina Realty, Inc.
Source: NorthstarMLS as distributed by MLS GRID,MLS#: 6614898
Facts & features
Interior
Bedrooms & bathrooms
- Bedrooms: 4
- Bathrooms: 4
- Full bathrooms: 1
- 3/4 bathrooms: 2
- 1/2 bathrooms: 1
Bedroom 1
- Level: Upper
Bedroom 2
- Level: Upper
Bedroom 3
- Level: Upper
Bedroom 4
- Level: Lower
Primary bathroom
- Level: Upper
Bathroom
- Level: Main
Bathroom
- Level: Upper
Bathroom
- Level: Lower
Other
- Level: Lower
Dining room
- Level: Main
Family room
- Level: Lower
Foyer
- Level: Main
Kitchen
- Level: Main
Laundry
- Level: Upper
Living room
- Level: Main
Mud room
- Level: Main
Patio
- Level: Basement
Heating
- Forced Air
Cooling
- Central Air
Appliances
- Included: Dishwasher, Disposal, Dryer, Exhaust Fan, Microwave, Range, Refrigerator, Water Softener Owned
Features
- Basement: Drain Tiled,Finished,Full,Walk-Out Access
- Number of fireplaces: 2
- Fireplace features: Gas
Interior area
- Total structure area: 3,132
- Total interior livable area: 3,132 sqft
- Finished area above ground: 2,140
- Finished area below ground: 901
Property
Parking
- Total spaces: 3
- Parking features: Attached, Asphalt, Heated Garage
- Attached garage spaces: 3
Accessibility
- Accessibility features: None
Features
- Levels: Two
- Stories: 2
- Patio & porch: Composite Decking, Covered, Deck, Patio, Porch
Lot
- Size: 0.31 Acres
- Dimensions: 96 x 200
- Features: Many Trees
Details
- Foundation area: 992
- Parcel number: 732932082866
- Zoning description: Residential-Single Family
Construction
Type & style
- Home type: SingleFamily
- Property subtype: Single Family Residence
Materials
- Engineered Wood, Vinyl Siding
- Roof: Age 8 Years or Less,Asphalt
Condition
- Age of Property: 6
- New construction: No
- Year built: 2019
Utilities & green energy
- Electric: Circuit Breakers
- Gas: Natural Gas
- Sewer: City Sewer/Connected
- Water: City Water/Connected
Community & neighborhood
Location
- Region: Rochester
- Subdivision: Shannon Oaks 6th Sub
HOA & financial
HOA
- Has HOA: No
- Services included: Other
Price history
| Date | Event | Price |
|---|---|---|
| 6/27/2025 | Sold | $705,000-2.8%$225/sqft |
Source: | ||
| 6/7/2025 | Pending sale | $725,000$231/sqft |
Source: | ||
| 5/16/2025 | Price change | $725,000-2.7%$231/sqft |
Source: | ||
| 4/4/2025 | Listed for sale | $745,000+47.5%$238/sqft |
Source: | ||
| 5/8/2020 | Sold | $505,000+574.2%$161/sqft |
Source: | ||
Public tax history
| Year | Property taxes | Tax assessment |
|---|---|---|
| 2025 | $8,472 +17% | $617,200 +5% |
| 2024 | $7,238 | $588,000 +4.7% |
| 2023 | -- | $561,500 +2.7% |
Find assessor info on the county website
Neighborhood: 55906
Nearby schools
GreatSchools rating
- 7/10Jefferson Elementary SchoolGrades: PK-5Distance: 1.8 mi
- 8/10Century Senior High SchoolGrades: 8-12Distance: 0.7 mi
- 4/10Kellogg Middle SchoolGrades: 6-8Distance: 1.9 mi
Schools provided by the listing agent
- Elementary: Jefferson
- Middle: Kellogg
- High: Century
Source: NorthstarMLS as distributed by MLS GRID. This data may not be complete. We recommend contacting the local school district to confirm school assignments for this home.
Get a cash offer in 3 minutes
Find out how much your home could sell for in as little as 3 minutes with a no-obligation cash offer.
Estimated market value$728,000
Get a cash offer in 3 minutes
Find out how much your home could sell for in as little as 3 minutes with a no-obligation cash offer.
Estimated market value
$728,000

