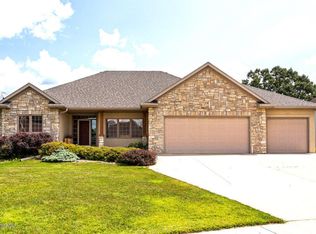Closed
$750,000
3158 Rosemary Ln NE, Rochester, MN 55906
5beds
4,530sqft
Single Family Residence
Built in 2001
0.72 Acres Lot
$775,500 Zestimate®
$166/sqft
$3,875 Estimated rent
Home value
$775,500
$737,000 - $814,000
$3,875/mo
Zestimate® history
Loading...
Owner options
Explore your selling options
What's special
Welcome to your dream home. This 5 bedroom rambler boasts an extraordinary list of special features; 10’ ceilings, cherry wood cabinetry, numerous built-ins, large transom windows overlooking a .72ac. yard w/ picturesque views of a private wooded yard, prestressed garage (heated) providing 1,542 sq.ft of garage space. Quartz countertops, high quality appliances, this kitchen is sure to please a chef’s delight w/ all the countertop space and abundance of cabinets. Owner’s ensuite w/ trayed ceilings, private bath w/ double sinks, separate whirlpool tub and step-in tiled shower, maintenance-free decking both covered and uncovered areas, maple wood floors on the main, radiant heated floors in lower level offer a consistent warm temp in the winter, 2 gas fireplaces, roof to be re-shingled (due to storm damage). Mudroom accesses the main floor laundry, flex room in LL. Situated in a popular NE neighborhood walking distance to Century School. Check out the virtual 3D tour.
Zillow last checked: 8 hours ago
Listing updated: October 29, 2024 at 11:13pm
Listed by:
Debra Quimby 507-261-3432,
Re/Max Results
Bought with:
Dalton Travis
Edina Realty, Inc.
Source: NorthstarMLS as distributed by MLS GRID,MLS#: 6419600
Facts & features
Interior
Bedrooms & bathrooms
- Bedrooms: 5
- Bathrooms: 4
- Full bathrooms: 2
- 3/4 bathrooms: 1
- 1/2 bathrooms: 1
Bedroom 1
- Level: Main
- Area: 304 Square Feet
- Dimensions: 19x16
Bedroom 2
- Level: Main
- Area: 168 Square Feet
- Dimensions: 12x14
Bedroom 3
- Level: Basement
- Area: 252 Square Feet
- Dimensions: 18x14
Bedroom 4
- Level: Basement
- Area: 252 Square Feet
- Dimensions: 14x18
Bedroom 5
- Level: Basement
- Area: 270 Square Feet
- Dimensions: 15x18
Bathroom
- Level: Main
- Area: 195 Square Feet
- Dimensions: 13x15
Bathroom
- Level: Main
- Area: 20 Square Feet
- Dimensions: 4x5
Dining room
- Level: Main
- Area: 169 Square Feet
- Dimensions: 13x13
Family room
- Level: Basement
- Area: 648 Square Feet
- Dimensions: 27x24
Flex room
- Level: Basement
- Area: 110 Square Feet
- Dimensions: 10x11
Garage
- Level: Basement
- Area: 840 Square Feet
- Dimensions: 30x28
Kitchen
- Level: Main
- Area: 216 Square Feet
- Dimensions: 12x18
Laundry
- Level: Main
- Area: 72 Square Feet
- Dimensions: 8x9
Living room
- Level: Main
- Area: 324 Square Feet
- Dimensions: 18x18
Heating
- Forced Air
Cooling
- Central Air
Appliances
- Included: Air-To-Air Exchanger, Cooktop, Dishwasher, Disposal, Double Oven, Dryer, Exhaust Fan, Humidifier, Gas Water Heater, Microwave, Range, Refrigerator, Stainless Steel Appliance(s), Wall Oven, Washer, Water Softener Owned
Features
- Basement: Drain Tiled,Finished,Full,Concrete,Storage Space,Walk-Out Access
- Number of fireplaces: 2
- Fireplace features: Family Room, Gas, Living Room
Interior area
- Total structure area: 4,530
- Total interior livable area: 4,530 sqft
- Finished area above ground: 2,325
- Finished area below ground: 2,085
Property
Parking
- Total spaces: 4
- Parking features: Attached, Concrete, Floor Drain, Garage Door Opener, Multiple Garages, Storage
- Attached garage spaces: 4
- Has uncovered spaces: Yes
Accessibility
- Accessibility features: None
Features
- Levels: One
- Stories: 1
- Patio & porch: Composite Decking, Covered, Deck, Patio
- Fencing: None
Lot
- Size: 0.72 Acres
- Features: Irregular Lot
Details
- Foundation area: 2325
- Parcel number: 731942062013
- Zoning description: Residential-Single Family
Construction
Type & style
- Home type: SingleFamily
- Property subtype: Single Family Residence
Materials
- Metal Siding, Stucco, Frame
- Roof: Age 8 Years or Less,Asphalt
Condition
- Age of Property: 23
- New construction: No
- Year built: 2001
Utilities & green energy
- Electric: Circuit Breakers
- Gas: Natural Gas
- Sewer: City Sewer/Connected
- Water: City Water/Connected
Community & neighborhood
Location
- Region: Rochester
- Subdivision: Emerald Hills 3rd Sub
HOA & financial
HOA
- Has HOA: No
Other
Other facts
- Road surface type: Paved
Price history
| Date | Event | Price |
|---|---|---|
| 10/30/2023 | Sold | $750,000-3.7%$166/sqft |
Source: | ||
| 10/2/2023 | Pending sale | $779,000$172/sqft |
Source: | ||
| 9/9/2023 | Price change | $779,000-1.4%$172/sqft |
Source: | ||
| 8/21/2023 | Listed for sale | $790,000$174/sqft |
Source: | ||
Public tax history
| Year | Property taxes | Tax assessment |
|---|---|---|
| 2024 | $8,524 | $704,000 +9% |
| 2023 | -- | $645,600 +3.2% |
| 2022 | $8,166 +5.4% | $625,800 +8.5% |
Find assessor info on the county website
Neighborhood: 55906
Nearby schools
GreatSchools rating
- 7/10Jefferson Elementary SchoolGrades: PK-5Distance: 2 mi
- 8/10Century Senior High SchoolGrades: 8-12Distance: 0.4 mi
- 4/10Kellogg Middle SchoolGrades: 6-8Distance: 1.8 mi
Schools provided by the listing agent
- Elementary: Jefferson
- Middle: Kellogg
- High: Century
Source: NorthstarMLS as distributed by MLS GRID. This data may not be complete. We recommend contacting the local school district to confirm school assignments for this home.
Get a cash offer in 3 minutes
Find out how much your home could sell for in as little as 3 minutes with a no-obligation cash offer.
Estimated market value
$775,500
Get a cash offer in 3 minutes
Find out how much your home could sell for in as little as 3 minutes with a no-obligation cash offer.
Estimated market value
$775,500
