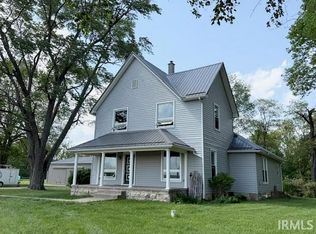This home has it all 13.47 acres and is only 30minutes from SIA. designed with home-with vaulted ceiling and an open floorpan. The back overlooks a ravine with a creek at the bottom and has a deck that extends the whole length of home. The kitchen has custom Zinn cabinets with a eat in huge dining room..It has custom rounded corners on the drywall, and 6 panel wood doors. The master bedroom has a large jacuzzi bath and a walkin closet with access to back deck. The walkout basement is fresh ,light and spacious, built with a kitchen in mind for future plans and a stove and fridge already included. ts a great space with office and a wood stove that has a chute for wood coming down from the garage..The garage is 28 ft deep for a truck and has a pulldown attic.The POLEBARN has a full bath, partial kitchen and office space with washer dryer hookups, It also has heated floors and a wood stove with an air conditioner that easily cools the space because of the great insulation.This would be great for a business or converted to live in? RV power outlet and sewer clean out pipe by Polebarn and gas outlet for grill on back porch. Homeowner IS CURRENTLY FINISHING AND HAS A FEW THINGS THAT WILL BE DONE.
This property is off market, which means it's not currently listed for sale or rent on Zillow. This may be different from what's available on other websites or public sources.

