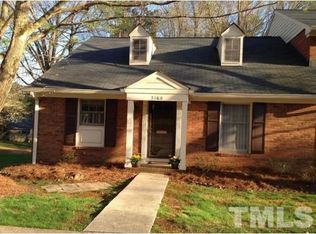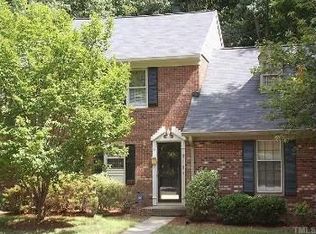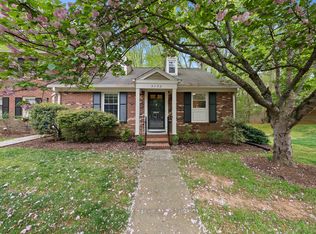Sold for $318,625
$318,625
3158 Morningside Dr, Raleigh, NC 27607
3beds
1,845sqft
Townhouse, Residential
Built in 1980
1,306.8 Square Feet Lot
$318,500 Zestimate®
$173/sqft
$2,340 Estimated rent
Home value
$318,500
$303,000 - $334,000
$2,340/mo
Zestimate® history
Loading...
Owner options
Explore your selling options
What's special
All brick 3 bedroom 2 full bath and 2 (1/2) bath townhome with full basement in highly desirable Meredith Townes community. Eat in kitchen with lots of cabinet and counter space. Upper cabinets are new. Large living room with separate dining room. Family room in basement with fireplace, windows and back door. 21x21 ft.fenced back yard includes patio area. Unfinished basement has workbench and shelving.
Zillow last checked: 8 hours ago
Listing updated: January 28, 2026 at 08:35pm
Listed by:
Thomas Harper 919-605-4253,
RE/MAX Capital
Bought with:
May McMillan Bensen, 211884
Berkshire Hathaway HomeService
Source: Doorify MLS,MLS#: 10116327
Facts & features
Interior
Bedrooms & bathrooms
- Bedrooms: 3
- Bathrooms: 4
- Full bathrooms: 2
- 1/2 bathrooms: 2
Heating
- Fireplace(s), Forced Air
Cooling
- Central Air, Zoned
Appliances
- Included: Cooktop, Dishwasher, Disposal, Electric Oven, Electric Water Heater, Free-Standing Electric Oven, Free-Standing Refrigerator, Gas Water Heater, Plumbed For Ice Maker, Range, Refrigerator, Washer, Washer/Dryer, Water Heater
- Laundry: Laundry Room
Features
- Ceiling Fan(s), Crown Molding
- Flooring: Carpet, Vinyl
- Basement: Finished, Full
- Common walls with other units/homes: 2+ Common Walls
Interior area
- Total structure area: 1,845
- Total interior livable area: 1,845 sqft
- Finished area above ground: 1,425
- Finished area below ground: 420
Property
Parking
- Total spaces: 2
- Parking features: Assigned
- Uncovered spaces: 2
Features
- Levels: Tri-Level
- Exterior features: Fenced Yard
- Pool features: None, Community
- Spa features: Bath
- Fencing: Wood
- Has view: Yes
- View description: None
Lot
- Size: 1,306 sqft
Details
- Additional structures: Other
- Parcel number: 0795154560
- Special conditions: Standard
Construction
Type & style
- Home type: Townhouse
- Architectural style: Traditional
- Property subtype: Townhouse, Residential
- Attached to another structure: Yes
Materials
- Brick
- Foundation: Brick/Mortar
- Roof: Shingle
Condition
- New construction: No
- Year built: 1980
Utilities & green energy
- Sewer: Public Sewer
- Water: Public
- Utilities for property: Cable Available, Electricity Connected, Sewer Connected, Water Connected
Community & neighborhood
Community
- Community features: Pool
Location
- Region: Raleigh
- Subdivision: Meredith Townes
HOA & financial
HOA
- Has HOA: Yes
- HOA fee: $390 monthly
- Amenities included: Pool
- Services included: Trash
Other
Other facts
- Road surface type: Asphalt
Price history
| Date | Event | Price |
|---|---|---|
| 1/27/2026 | Sold | $318,625+6.2%$173/sqft |
Source: | ||
| 12/10/2025 | Pending sale | $299,900$163/sqft |
Source: | ||
| 11/2/2025 | Price change | $299,900-11.8%$163/sqft |
Source: | ||
| 9/26/2025 | Price change | $339,900-9.4%$184/sqft |
Source: | ||
| 9/5/2025 | Price change | $375,000-6.2%$203/sqft |
Source: | ||
Public tax history
| Year | Property taxes | Tax assessment |
|---|---|---|
| 2025 | $3,231 +0.4% | $368,159 |
| 2024 | $3,217 +20.9% | $368,159 +52% |
| 2023 | $2,661 +7.6% | $242,262 |
Find assessor info on the county website
Neighborhood: Northwest Raleigh
Nearby schools
GreatSchools rating
- 5/10Stough ElementaryGrades: PK-5Distance: 0.7 mi
- 6/10Oberlin Middle SchoolGrades: 6-8Distance: 2 mi
- 7/10Needham Broughton HighGrades: 9-12Distance: 3.3 mi
Schools provided by the listing agent
- Elementary: Wake - Stough
- Middle: Wake - Oberlin
- High: Wake - Broughton
Source: Doorify MLS. This data may not be complete. We recommend contacting the local school district to confirm school assignments for this home.
Get a cash offer in 3 minutes
Find out how much your home could sell for in as little as 3 minutes with a no-obligation cash offer.
Estimated market value$318,500
Get a cash offer in 3 minutes
Find out how much your home could sell for in as little as 3 minutes with a no-obligation cash offer.
Estimated market value
$318,500


