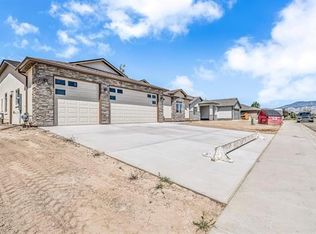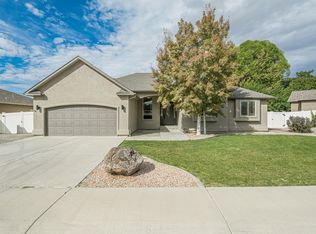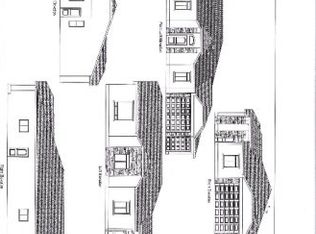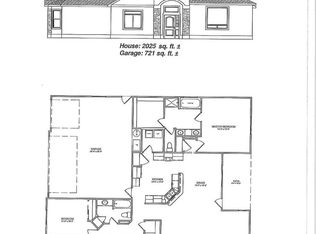Huge lot, amazing views, and tranquil living. When you arrive at this home you will immediately have a sense of joy towards this 4 bedroom, 2 bath ranch style home and all it has to offer. As you walk through the front door you will notice a large living area with engineered hardwood, and the open kitchen with formal dining room. Split floor plan allows for a perfect master bedroom with full 5 piece bathroom and walk in closet on one side, while guests or family are on the other side of the home and everyone is enjoying the central air. Enjoy the luscious green grass in the summer from the covered patio and don't forget to pick those delicious apples off the trees. With views of the Mesa and Bookcliffs' you will feel right at home. Spacious 3 car garage as well as RV parking with plug-in and potential to add enclosure of 27' x 20'. Close to amenities, yet situated quietly.
This property is off market, which means it's not currently listed for sale or rent on Zillow. This may be different from what's available on other websites or public sources.



