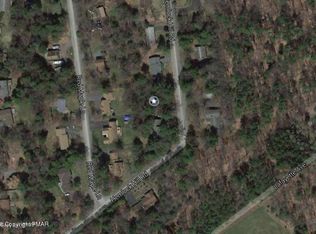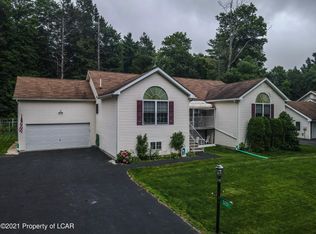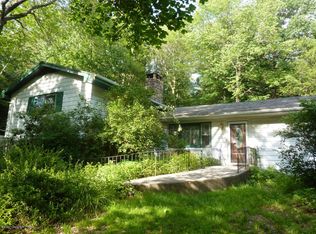Sold for $350,000
$350,000
3158 Hemlock Hill Rd, Pocono Pines, PA 18350
3beds
2,225sqft
Single Family Residence
Built in 1988
0.42 Acres Lot
$397,400 Zestimate®
$157/sqft
$3,021 Estimated rent
Home value
$397,400
$366,000 - $429,000
$3,021/mo
Zestimate® history
Loading...
Owner options
Explore your selling options
What's special
Escape to your own charming country Cape Cod! This adorable home welcomes you with a tile center hall foyer and boasts a spacious living room/great room with a cozy brick fireplace. Enjoy cooking in the huge eat-in kitchen with stunning granite countertops. The first-floor bedroom and screened porch offer convenience and relaxation, while two large dormered bedrooms upstairs provide plenty of space. The 2.5 updated tile bathrooms, separate utility room, additional storage areas and oversized 1.5-car garage add to the practicality. Set on a double wooded lot (.76 acres) with soaring pines, this retreat features oil heat and is perfectly located near skiing, outlet shopping, and waterparks. A true gem in the country—don't miss it!
Zillow last checked: 8 hours ago
Listing updated: April 28, 2025 at 01:16pm
Listed by:
Keith S. Torregrossa 570-421-2345,
RE/MAX of the Poconos
Bought with:
nonmember
NON MBR Office
Source: GLVR,MLS#: 749946 Originating MLS: Lehigh Valley MLS
Originating MLS: Lehigh Valley MLS
Facts & features
Interior
Bedrooms & bathrooms
- Bedrooms: 3
- Bathrooms: 3
- Full bathrooms: 2
- 1/2 bathrooms: 1
Bedroom
- Description: Bedroom 1; Double Closets
- Level: First
- Dimensions: 14.00 x 16.00
Bedroom
- Description: Bedroom 2; Double Closets/Storage
- Level: Second
- Dimensions: 13.00 x 19.00
Bedroom
- Description: Bedroom 3; Additional Storage
- Level: Second
- Dimensions: 13.00 x 19.00
Dining room
- Description: Eat In Kitchen
- Level: First
- Dimensions: 12.00 x 13.00
Foyer
- Description: Slate
- Level: First
- Dimensions: 12.00 x 16.00
Other
- Description: Tile/Shower
- Level: First
- Dimensions: 5.00 x 10.00
Other
- Description: Tile
- Level: Second
- Dimensions: 7.00 x 15.00
Half bath
- Description: Tile
- Level: First
- Dimensions: 4.00 x 7.00
Kitchen
- Description: Granite Counter top
- Level: First
- Dimensions: 10.00 x 14.00
Living room
- Description: Brick Fireplace
- Level: First
- Dimensions: 13.00 x 29.00
Other
- Description: Utility Room
- Level: First
- Dimensions: 7.00 x 14.00
Other
- Description: Attic/Storage
- Level: Second
- Dimensions: 5.00 x 39.00
Other
- Description: Screen Porch
- Level: First
- Dimensions: 11.00 x 13.00
Other
- Description: Deck
- Level: First
- Dimensions: 6.00 x 12.00
Heating
- Hot Water, Oil
Cooling
- Ceiling Fan(s), Wall Unit(s)
Appliances
- Included: Dishwasher, Electric Dryer, Electric Oven, Electric Range, Electric Water Heater, Refrigerator, Washer
- Laundry: Electric Dryer Hookup
Features
- Entrance Foyer, Eat-in Kitchen, Kitchen Island
- Flooring: Carpet, Slate, Tile
- Windows: Storm Window(s)
- Basement: Crawl Space,Sump Pump,Walk-Out Access
- Has fireplace: Yes
- Fireplace features: Living Room
Interior area
- Total interior livable area: 2,225 sqft
- Finished area above ground: 2,225
- Finished area below ground: 0
Property
Parking
- Total spaces: 1
- Parking features: Attached, Driveway, Garage
- Attached garage spaces: 1
- Has uncovered spaces: Yes
Features
- Stories: 2
- Patio & porch: Deck, Porch, Screened
- Exterior features: Deck, Porch
Lot
- Size: 0.42 Acres
- Features: Not In Subdivision
Details
- Parcel number: 19632402788312
- Zoning: Residential
- Special conditions: None
Construction
Type & style
- Home type: SingleFamily
- Architectural style: Cape Cod
- Property subtype: Single Family Residence
Materials
- Brick, Vinyl Siding
- Roof: Asphalt,Fiberglass
Condition
- Unknown
- Year built: 1988
Utilities & green energy
- Electric: Circuit Breakers
- Sewer: Septic Tank
- Water: Well
Community & neighborhood
Location
- Region: Pocono Pines
- Subdivision: Not in Development
Other
Other facts
- Listing terms: Cash,Conventional,FHA,VA Loan
- Ownership type: Fee Simple
Price history
| Date | Event | Price |
|---|---|---|
| 4/28/2025 | Sold | $350,000-7.9%$157/sqft |
Source: | ||
| 3/18/2025 | Pending sale | $379,900$171/sqft |
Source: PMAR #PM-120992 Report a problem | ||
| 12/20/2024 | Listed for sale | $379,900-5%$171/sqft |
Source: PMAR #PM-120992 Report a problem | ||
| 10/16/2024 | Listing removed | $400,000$180/sqft |
Source: PMAR #PM-111371 Report a problem | ||
| 5/21/2024 | Listed for sale | $400,000$180/sqft |
Source: PMAR #PM-111371 Report a problem | ||
Public tax history
| Year | Property taxes | Tax assessment |
|---|---|---|
| 2025 | $3,306 +8.3% | $109,360 |
| 2024 | $3,053 +9.4% | $109,360 |
| 2023 | $2,791 +1.8% | $109,360 |
Find assessor info on the county website
Neighborhood: 18350
Nearby schools
GreatSchools rating
- 7/10Tobyhanna El CenterGrades: K-6Distance: 0.4 mi
- 4/10Pocono Mountain West Junior High SchoolGrades: 7-8Distance: 2.5 mi
- 7/10Pocono Mountain West High SchoolGrades: 9-12Distance: 2.6 mi
Schools provided by the listing agent
- District: Pocono Mountain
Source: GLVR. This data may not be complete. We recommend contacting the local school district to confirm school assignments for this home.
Get pre-qualified for a loan
At Zillow Home Loans, we can pre-qualify you in as little as 5 minutes with no impact to your credit score.An equal housing lender. NMLS #10287.
Sell for more on Zillow
Get a Zillow Showcase℠ listing at no additional cost and you could sell for .
$397,400
2% more+$7,948
With Zillow Showcase(estimated)$405,348


