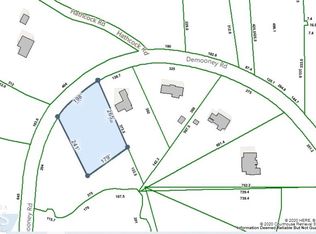Solid 4 sided large brick home sitting on 1 acre of land, with a partially finished basement. Property will need minor roof repair, updated kitchen and bathrooms, new floors, Minor gutter repair and exterior painting and water pump, property get its water from a Well. This property is not a major rehab mostly cosmetic,This home has plenty potential and a full basement MUST CLOSE BEFORE NOVEMBER 23,2018, Property is occupied. Call me to schedule a viewing. Cash Only $2000 Em, Proof of funds no more than 3 dd. Call today this will not last long
This property is off market, which means it's not currently listed for sale or rent on Zillow. This may be different from what's available on other websites or public sources.
