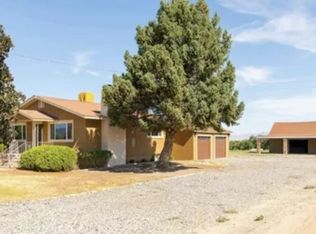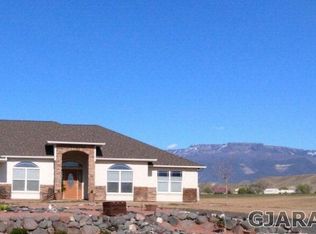Sold for $675,000
$675,000
3158 B Rd, Grand Junction, CO 81503
3beds
3baths
2,544sqft
Single Family Residence
Built in 2000
2.01 Acres Lot
$683,800 Zestimate®
$265/sqft
$2,844 Estimated rent
Home value
$683,800
$650,000 - $718,000
$2,844/mo
Zestimate® history
Loading...
Owner options
Explore your selling options
What's special
Welcome to your own slice of tranquility! This expansive and inviting home sits on 2 irrigated acres with open views and frequent wildlife sightings—just minutes from town. Enjoy stunning sunrises from the covered back patio and unwind with sunset views from the front porch. Inside, you’ll find a bright, open layout with vaulted ceilings and abundant natural light. The spacious kitchen features warm hickory floors, a large island, and ample cabinetry—perfect for both everyday living and entertaining. The thoughtfully designed floor plan includes a generous laundry/mud room and a split-bedroom layout for added privacy. A dedicated office just off the main living area offers a flexible space for work or home projects. Stay cool during the summer with the central refrigerated air! Need room for your toys or hobbies? The large 3-car garage includes an oversized third stall that doubles as a workshop, plus the property also features RV hookups and ample parking for your camper or trailers. Enjoy peaceful country living with city conveniences close by. Seller is offering credits to help make this home your own—schedule your showing today!
Zillow last checked: 8 hours ago
Listing updated: July 13, 2025 at 08:45am
Listed by:
JOSHUA WORTH 970-773-1863,
COLDWELL BANKER DISTINCTIVE PROPERTIES
Bought with:
SANDRA KING
KING HOMES & LAND REALTY, LLC
Source: GJARA,MLS#: 20252185
Facts & features
Interior
Bedrooms & bathrooms
- Bedrooms: 3
- Bathrooms: 3
Primary bedroom
- Level: Main
- Dimensions: 20 x 15
Bedroom 2
- Level: Main
- Dimensions: 12 x 12
Bedroom 3
- Level: Main
- Dimensions: 12 x 12
Dining room
- Level: Main
- Dimensions: 12.5 x 15
Family room
- Dimensions: N/A
Kitchen
- Level: Main
- Dimensions: 15 x 13
Laundry
- Level: Main
- Dimensions: 13.5 x 10
Living room
- Level: Main
- Dimensions: 28 x 19
Other
- Level: Main
- Dimensions: 13.5 x 12
Heating
- Baseboard
Cooling
- Central Air
Appliances
- Included: Built-In Oven, Dishwasher, Electric Cooktop, Microwave, Refrigerator
- Laundry: Washer Hookup, Dryer Hookup
Features
- Ceiling Fan(s), Jetted Tub, Main Level Primary, Pantry, Vaulted Ceiling(s), Walk-In Closet(s), Walk-In Shower, Window Treatments, Grab Bars in Shower or Tub
- Flooring: Carpet, Hardwood, Tile
- Windows: Window Coverings
- Basement: Crawl Space
- Has fireplace: Yes
- Fireplace features: Gas Log
Interior area
- Total structure area: 2,544
- Total interior livable area: 2,544 sqft
Property
Parking
- Total spaces: 3
- Parking features: Attached, Garage, Garage Door Opener, RV Access/Parking
- Attached garage spaces: 3
Accessibility
- Accessibility features: Grab Bars, Low Threshold Shower
Features
- Levels: One
- Stories: 1
- Patio & porch: Covered, Patio
- Exterior features: RV Hookup, Shed
- Has spa: Yes
- Fencing: Chain Link,Picket
Lot
- Size: 2.01 Acres
- Dimensions: 2.01
- Features: Sprinklers In Rear, Sprinklers In Front, Landscaped, Mature Trees
Details
- Additional structures: Shed(s), Workshop
- Parcel number: 294327402002
- Zoning description: AFT
- Horses can be raised: Yes
- Horse amenities: Horses Allowed
Construction
Type & style
- Home type: SingleFamily
- Architectural style: Ranch
- Property subtype: Single Family Residence
Materials
- Metal Siding, Vinyl Siding, Wood Frame
- Roof: Asphalt,Composition
Condition
- Year built: 2000
Utilities & green energy
- Sewer: Septic Tank
- Water: Public
Community & neighborhood
Location
- Region: Grand Junction
- Subdivision: Other
HOA & financial
HOA
- Has HOA: Yes
- Services included: None
Price history
| Date | Event | Price |
|---|---|---|
| 7/7/2025 | Sold | $675,000-12.9%$265/sqft |
Source: GJARA #20252185 Report a problem | ||
| 6/4/2025 | Pending sale | $774,900$305/sqft |
Source: GJARA #20252185 Report a problem | ||
| 5/14/2025 | Listed for sale | $774,900-0.6%$305/sqft |
Source: GJARA #20252185 Report a problem | ||
| 1/24/2025 | Listing removed | $779,900$307/sqft |
Source: GJARA #20243233 Report a problem | ||
| 1/8/2025 | Pending sale | $779,900$307/sqft |
Source: GJARA #20243233 Report a problem | ||
Public tax history
| Year | Property taxes | Tax assessment |
|---|---|---|
| 2025 | $2,454 +0.7% | $45,240 +10.5% |
| 2024 | $2,436 +5.6% | $40,940 -3.6% |
| 2023 | $2,306 +0.8% | $42,470 +20.2% |
Find assessor info on the county website
Neighborhood: 81503
Nearby schools
GreatSchools rating
- 7/10Mesa View Elementary SchoolGrades: PK-5Distance: 1.9 mi
- 5/10Orchard Mesa Middle SchoolGrades: 6-8Distance: 4.4 mi
- 4/10Central High SchoolGrades: 9-12Distance: 3.7 mi
Schools provided by the listing agent
- Elementary: Mesa View
- Middle: Orchard Mesa
- High: Central
Source: GJARA. This data may not be complete. We recommend contacting the local school district to confirm school assignments for this home.
Get pre-qualified for a loan
At Zillow Home Loans, we can pre-qualify you in as little as 5 minutes with no impact to your credit score.An equal housing lender. NMLS #10287.

